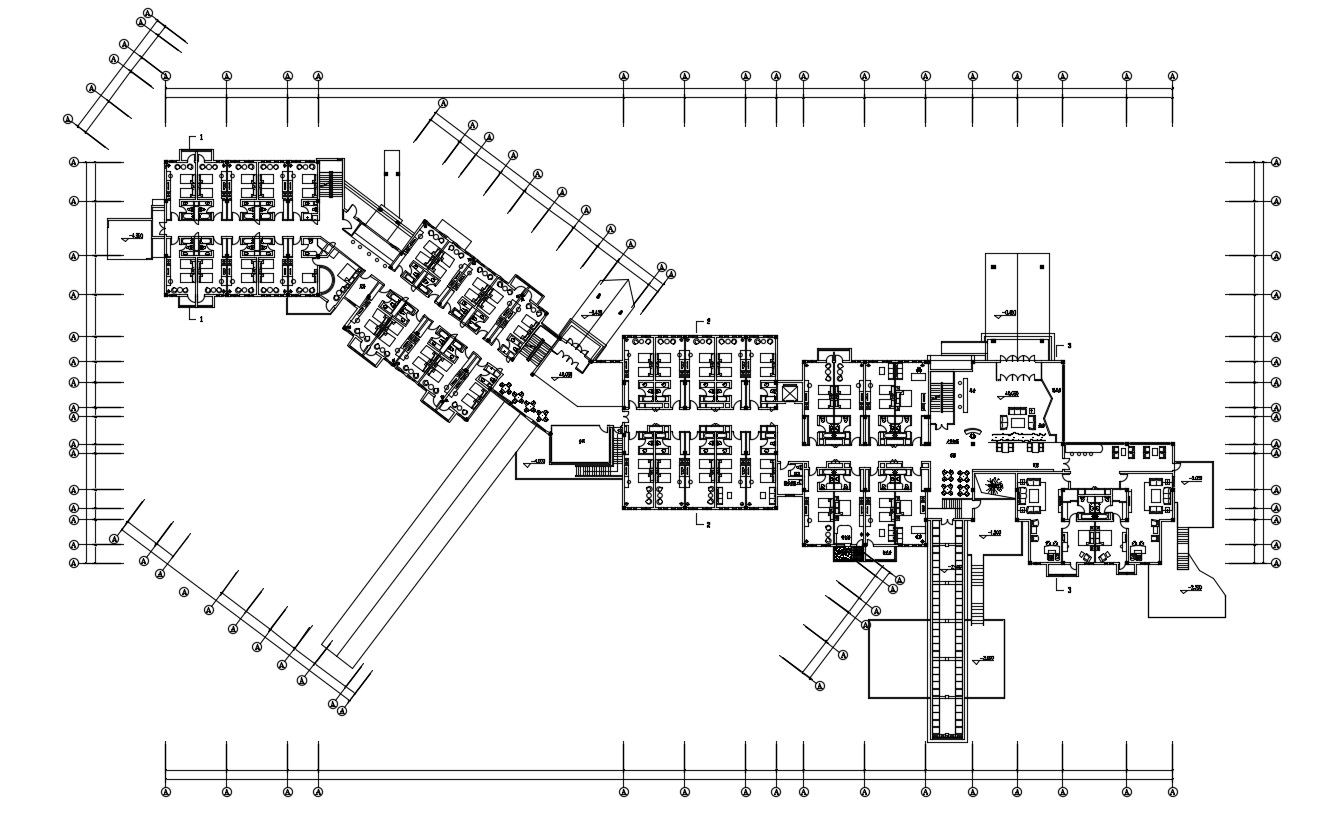Hotel Bedroom Floor Layout Plan DWG File
Description
Hotel Bedroom Floor Layout Plan DWG File; the architecture hotel bedroom floor plan and furniture layout plan CAD drawing shows reception area, waiting area, laundry room, and bedrooms with all dimension details.
Uploaded by:
