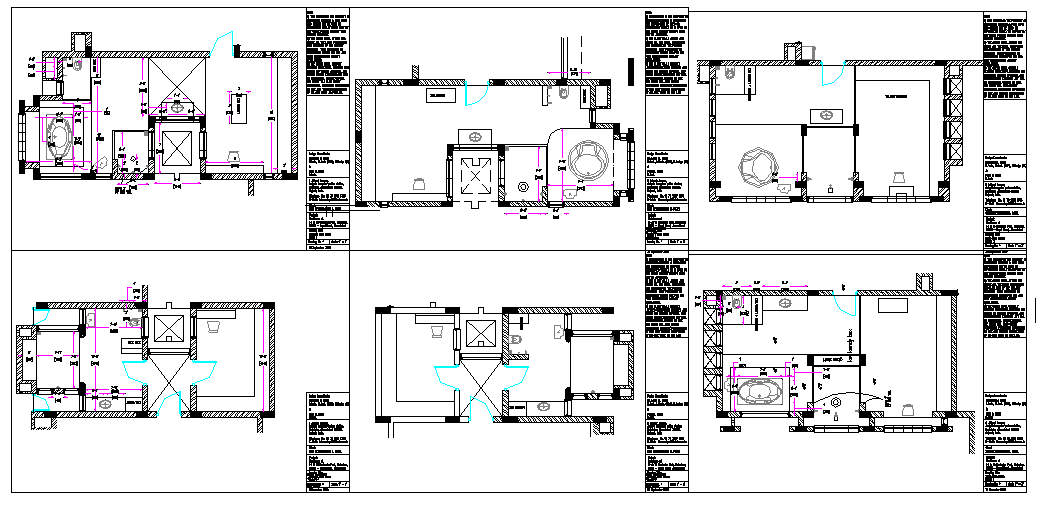Architect Room design
Description
This room design in ward robe design & house room detail include this file.
File Type:
DWG
File Size:
1.7 MB
Category::
Interior Design
Sub Category::
House Interiors Projects
type:
Free

Uploaded by:
Fernando
Zapata

