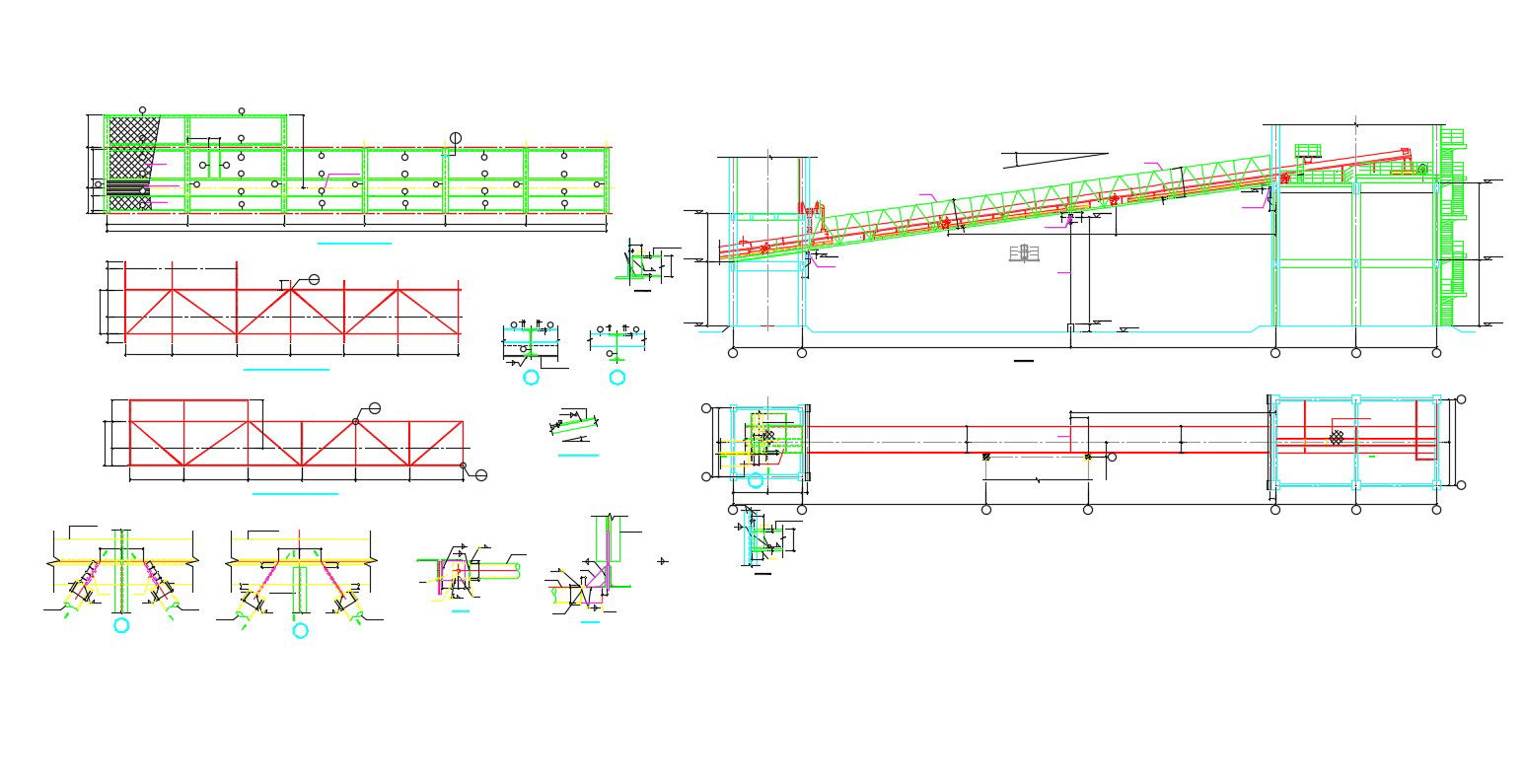2D CAD Drawing Concrete Ramp Construction Design AutoCAD File
Description
2D CAD Drawing Concrete Ramp Construction Design AutoCAD File; ramps are sloped pathways used both inside and outside buildings used to provide access between vertical levels. the gradient, slope or steepness of a ramp is the angular relationship between its rise (vertical height) and its horizontal projection or length often expressed as a ratio.
Uploaded by:
Rashmi
Solanki
