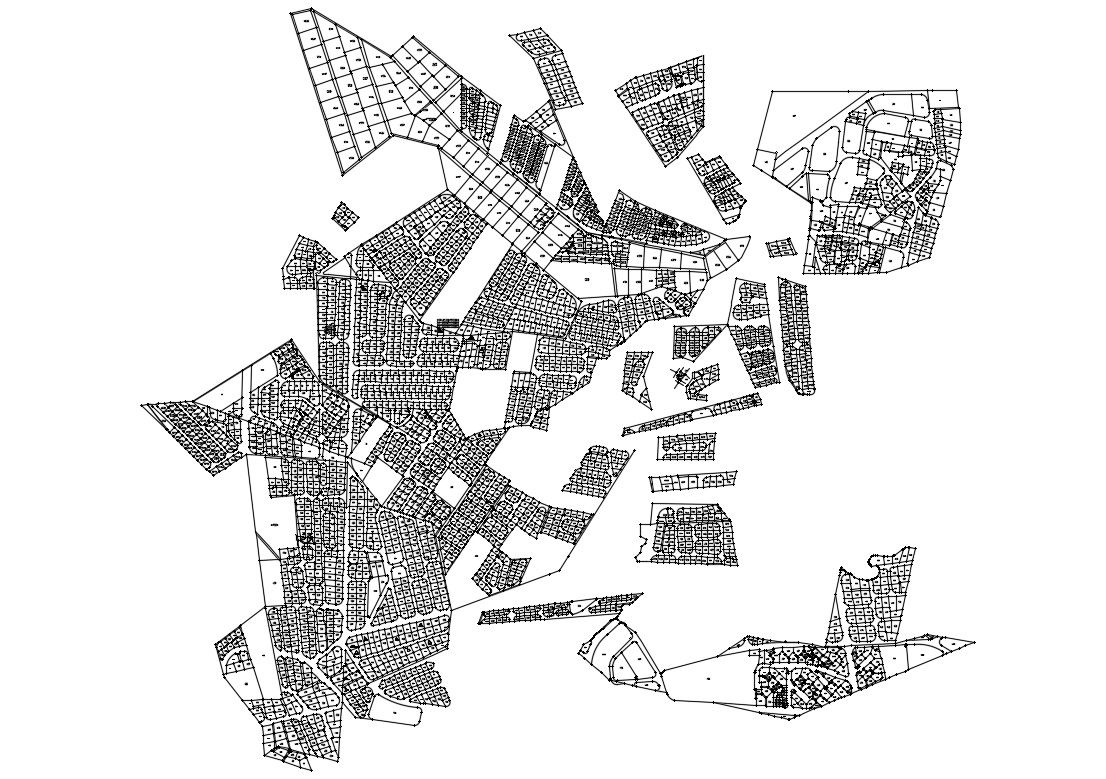Town Planning Of Residential Society Plotting CAD Drawing
Description
the architecture urban town planning CAD drawing shows house plotting, sports ground, clubhouse, landscaping design, common plot, and various other details download free DWG file.
Uploaded by:
