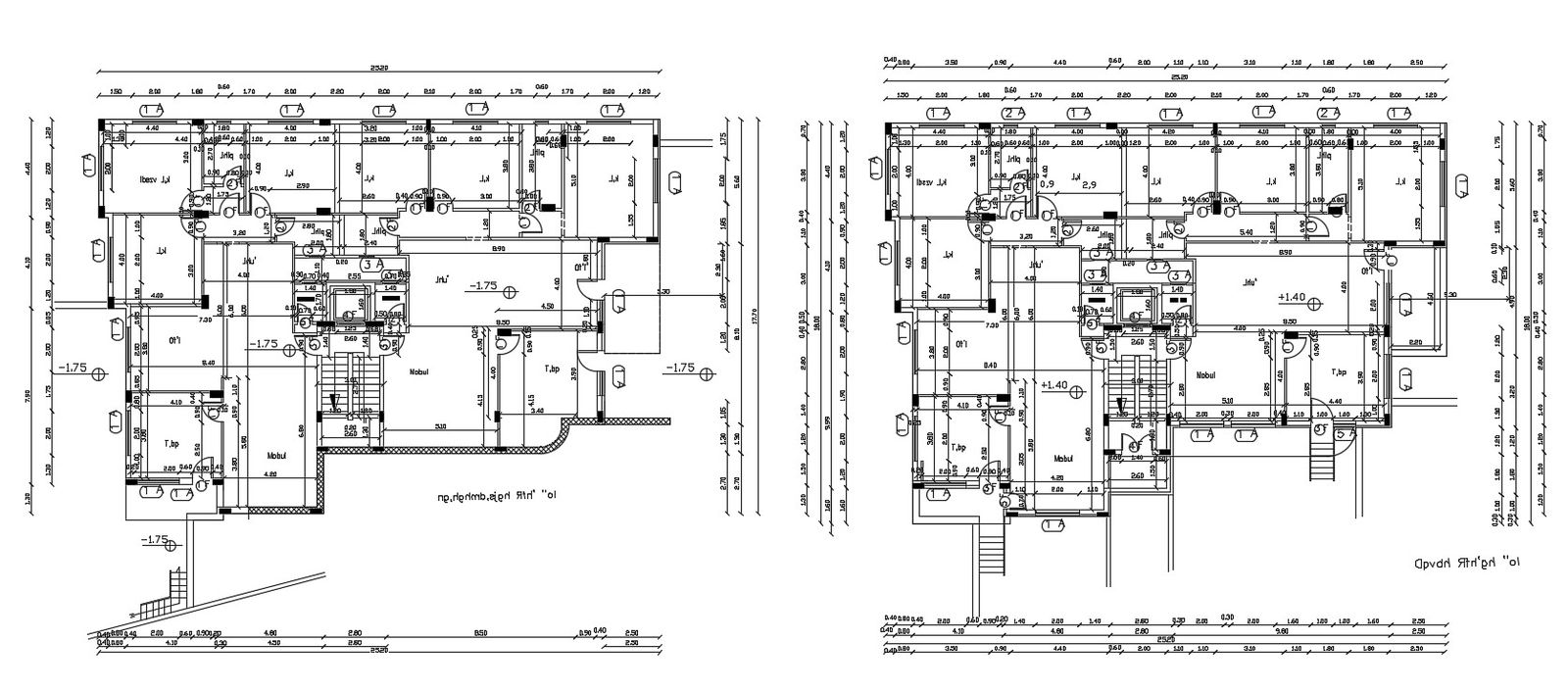3 Bedroom Floor Plan With Dimensions DWG File
Description
the architecture 3 BHK apartment floor plan CAD drawing includes column and beam layout plan with dimension detail. download AutoCAD drawing of the apartment plan and use this drawing for your apartment CAD presentation.
Uploaded by:
