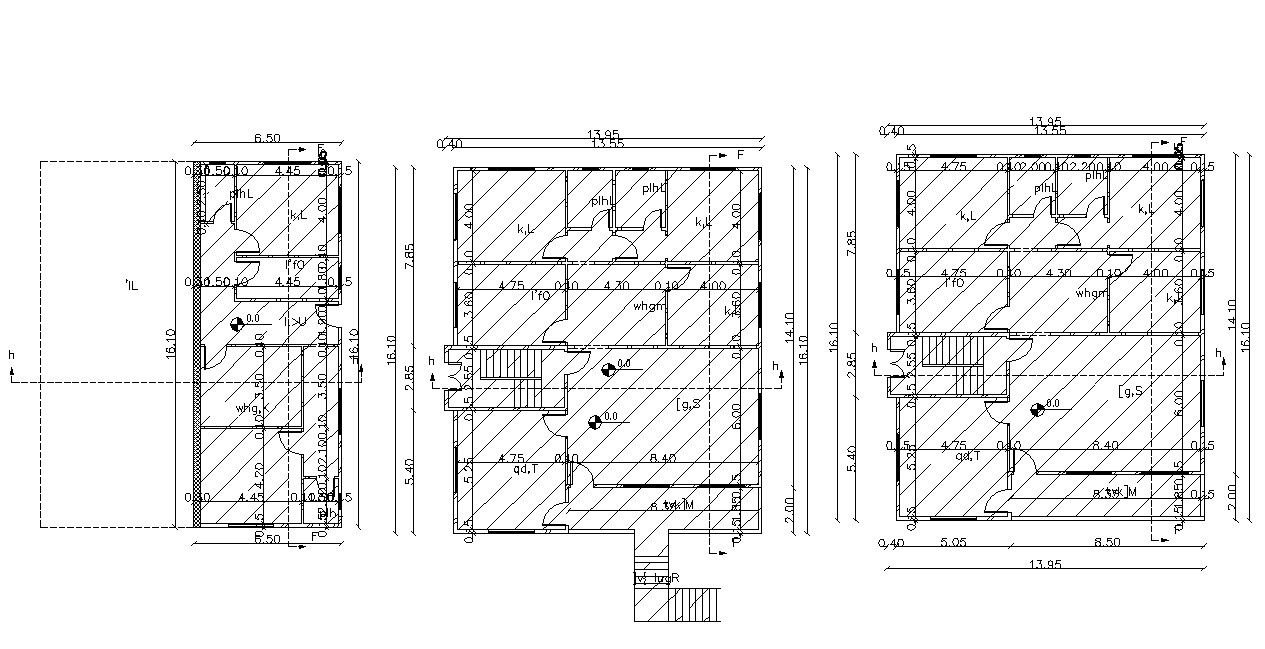DWG Drawing Residential Floors Plan With Working Dimension
Description
this is the three-floors plan of a residential building with working drawing dimension, DWG file format and use in a CAD drawing project, download the DWG file.
Uploaded by:
Rashmi
Solanki
