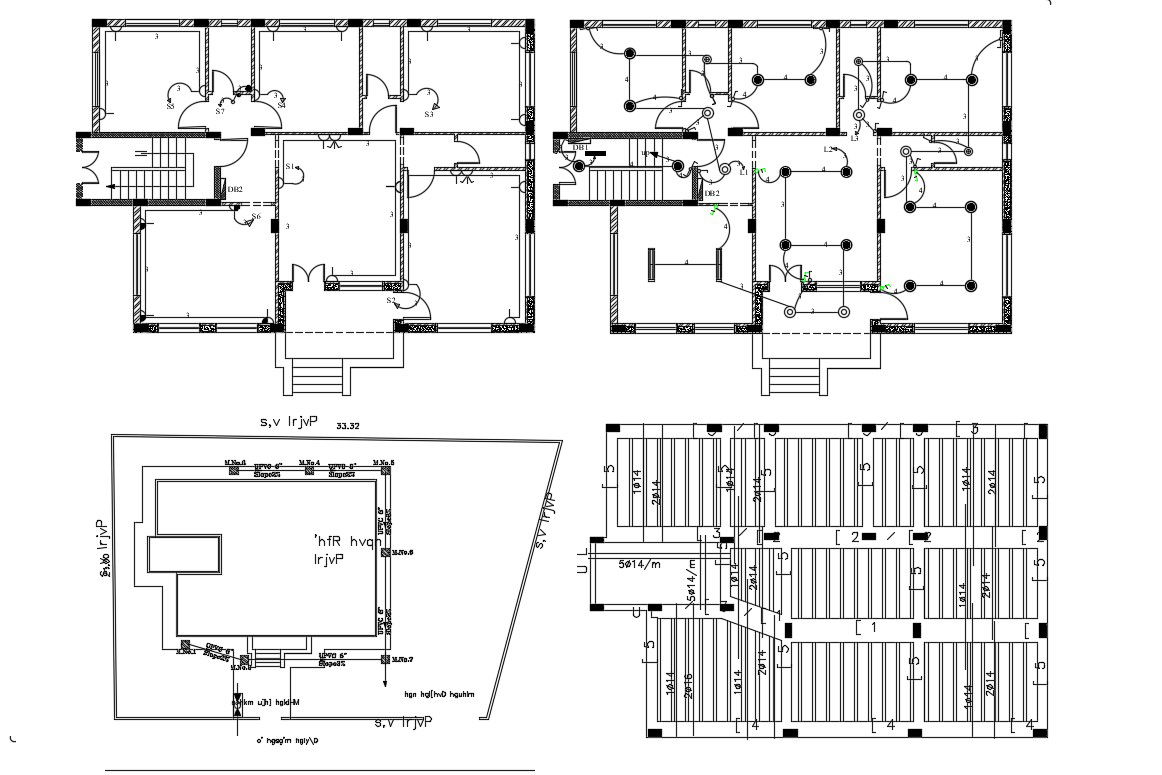3 BHK House Electrical Layout Plan DWG File
Description
The architecture house plan CAD drawing includes a column with slab reinforced layout plan, electrical wiring plan and site plan with compound wall design. download house plan DWG file land area detail.
Uploaded by:
