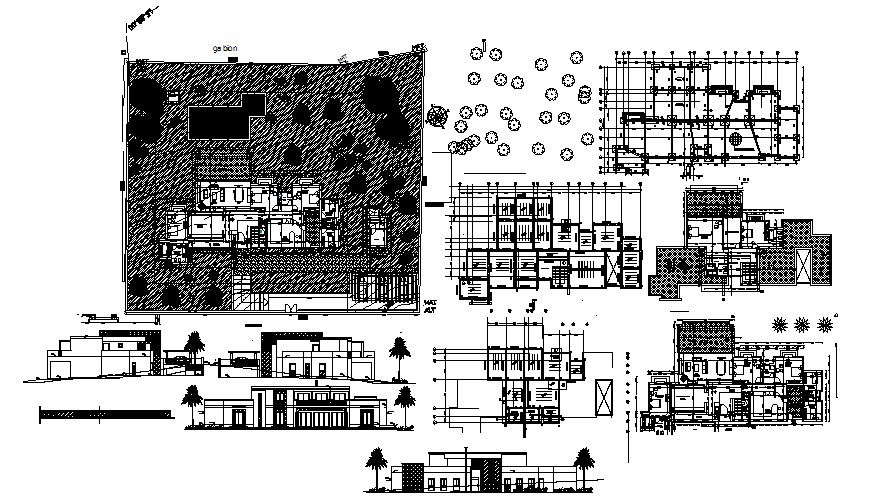Bungalow Elevation Design In DWG File
Description
Bungalow Elevation Design In DWG File which includes detail of different elevation, different section, detail dimension of the hall, bedroom, kitchen, dining room, bathroom, it also provide detail of lawn area, car parking.

Uploaded by:
Eiz
Luna

