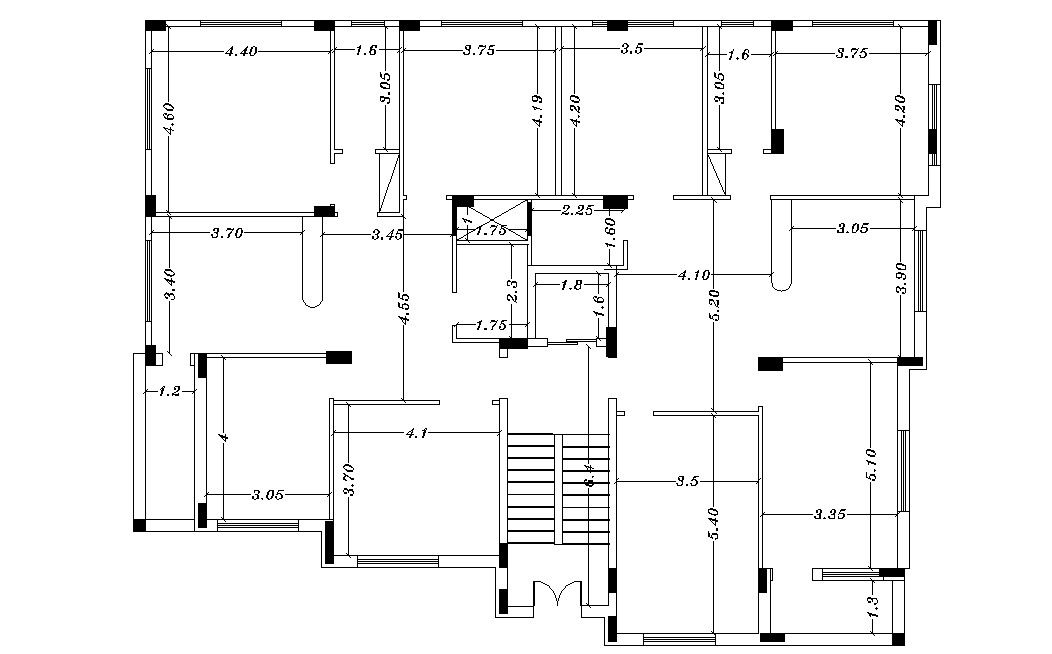Three BHK Apartment Plan With Dimension DWG File
Description
this is the simple 3 BHK apartment desing drawing with internal dimension, in this palling added living room, drawing room, kitchen area, bedrooms, balcony, toilets, and much more other details, this is the DWG drawing.
Uploaded by:
Rashmi
Solanki

