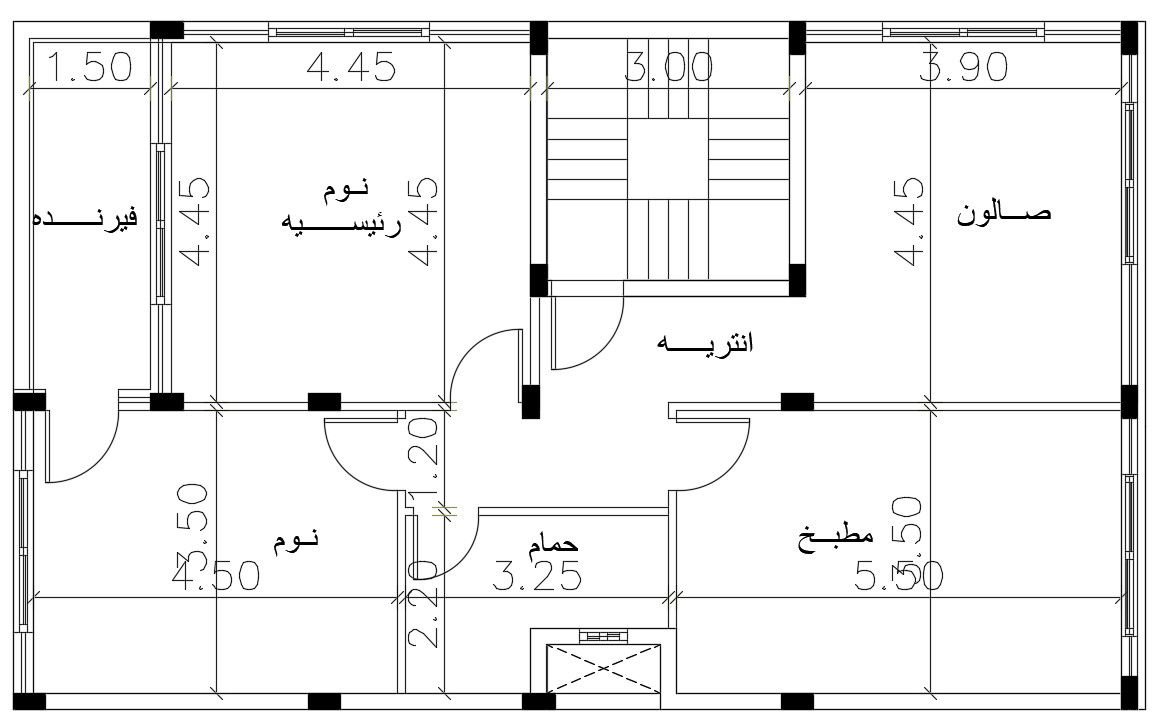Download 2 Bedroom House Plan With Dimension DWG file
Description
2d CAD drawing of architecture residence house plan includes 2 BHK floor plan and beam layout plan with all dimension details. download a simple house plan design DWG file.
Uploaded by:
