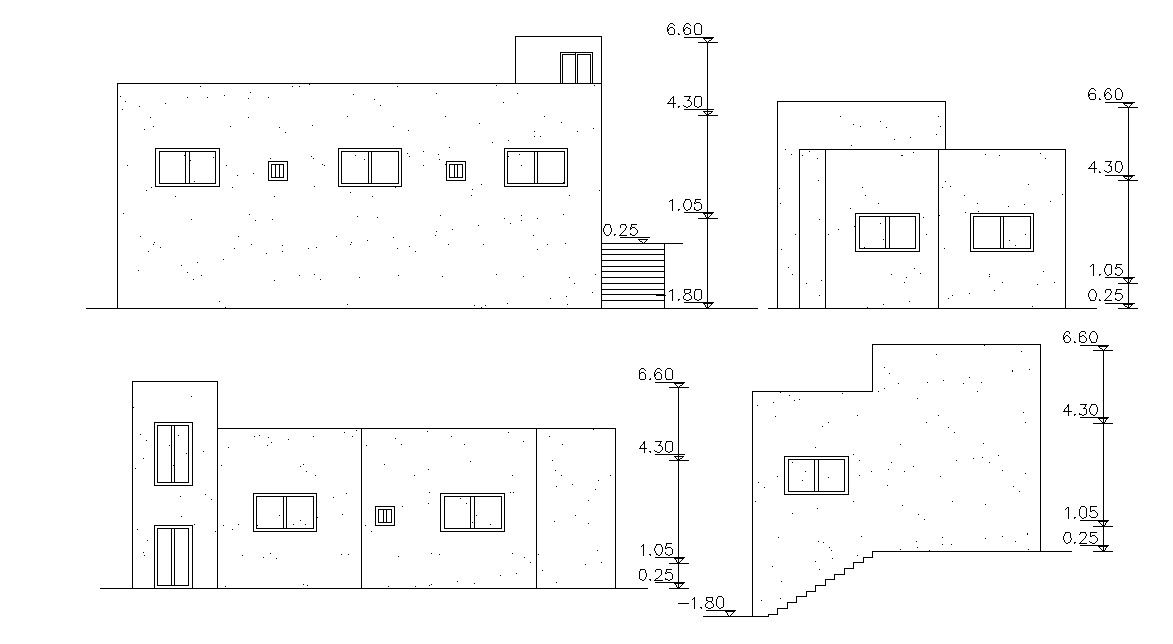Single Storey House Elevation Design CAD Drawing
Description
this is the simple single storey house elevation design which viewed from a number of different angles with dimension detail, download DWG file of architecture house building design.
Uploaded by:
