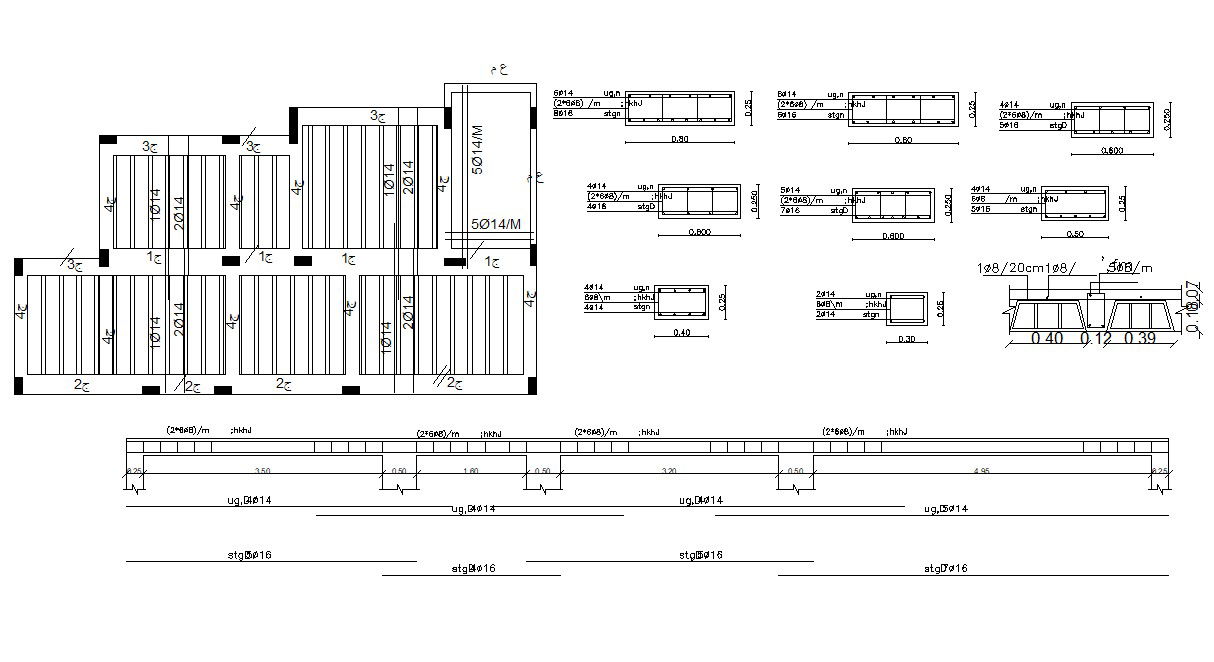RCC Column And Beam Section With Slab Drawing
Description
Beams are generally horizontal structural members that transfer overall loads level on their length to the supports wherein the loads are generally set into the foundation columns. download DWG file of RCC construction structure detail.
Uploaded by:

