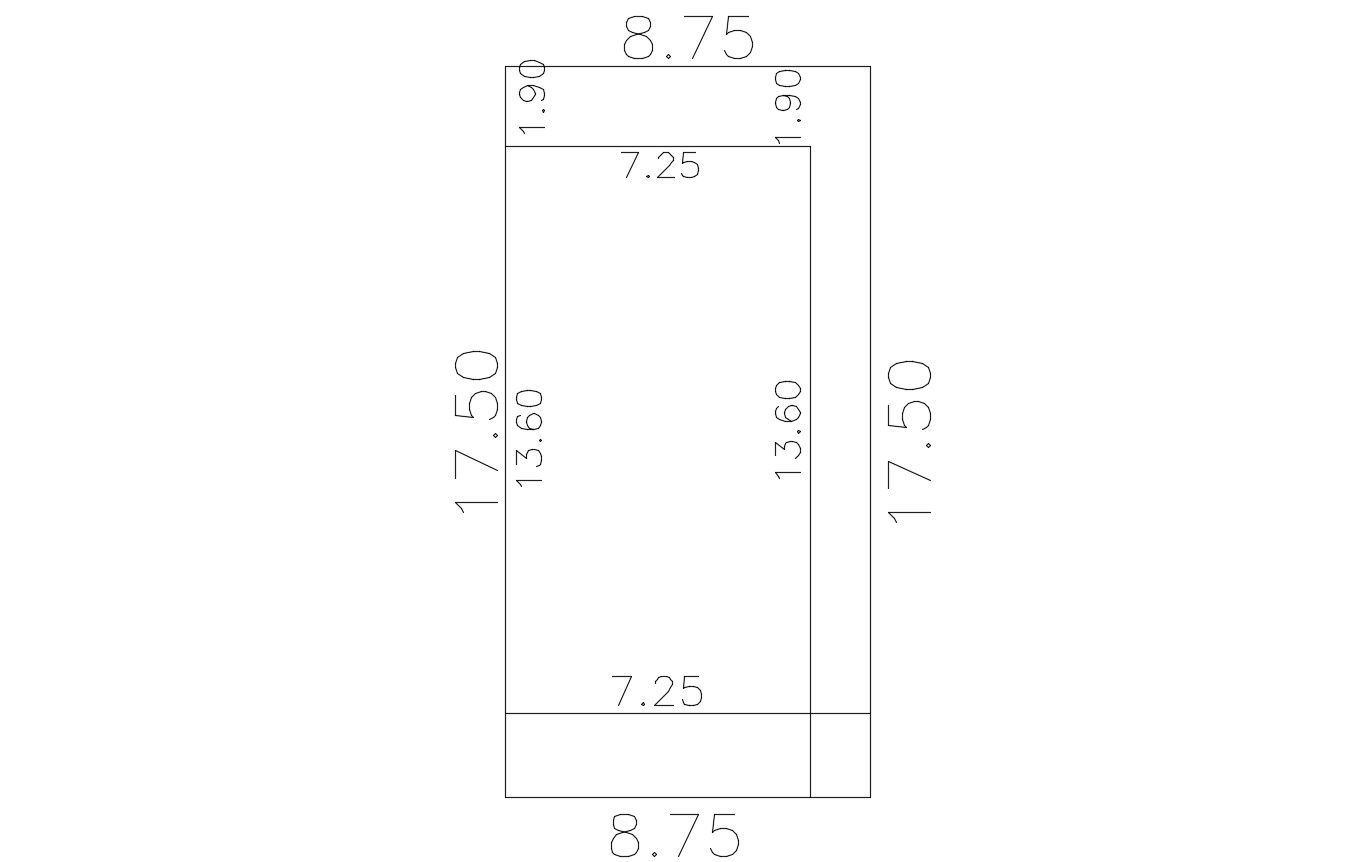Single Plot With Margin Dimension Design AutoCAD
Description
this is the drawing of site with internal margins layout and dimension details. it's a survey related drawing. free download this drawing use in related project.
Uploaded by:
Rashmi
Solanki

