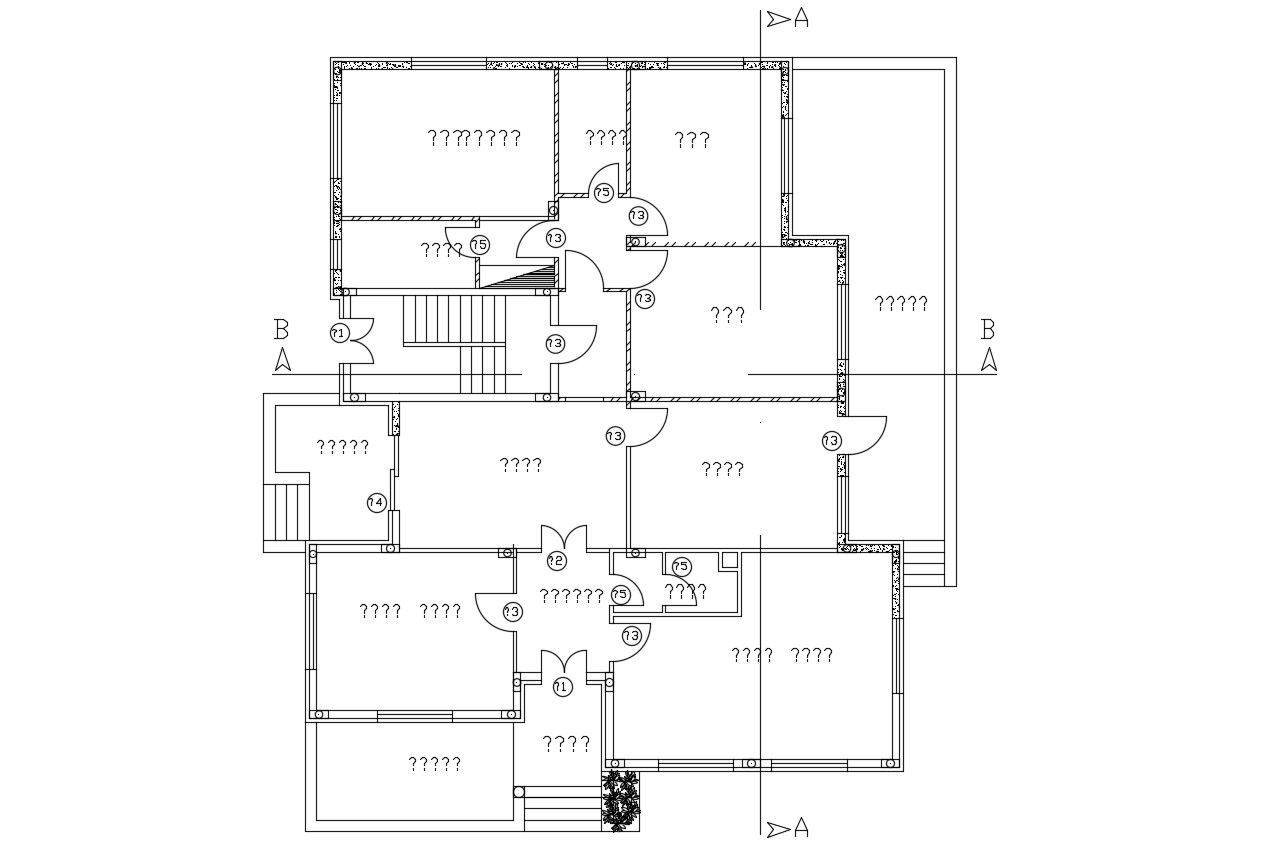Huge Bungalow Architecture Planning AutoCAD Drawing
Description
this is the planning of huge modern bungalow layout design.in this planning added main foyer, drawing and living room, common toilet, kitchen and dining area, bedrooms, wash yard, planter and much more other details.
Uploaded by:
Rashmi
Solanki

