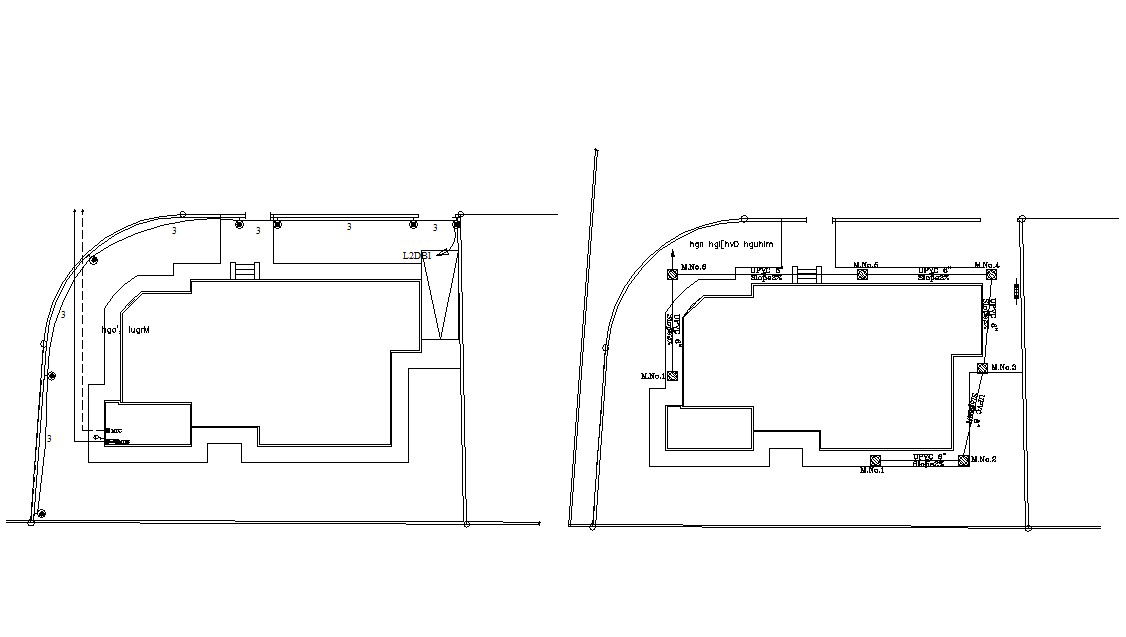Survey Plot And Building Demarcation Plan With Dimension Free
Description
this is the two plans of the site and building demarcation with manhole design in ground floor plan, car parking, compound wall and corner plot marking details,
Uploaded by:
Rashmi
Solanki

