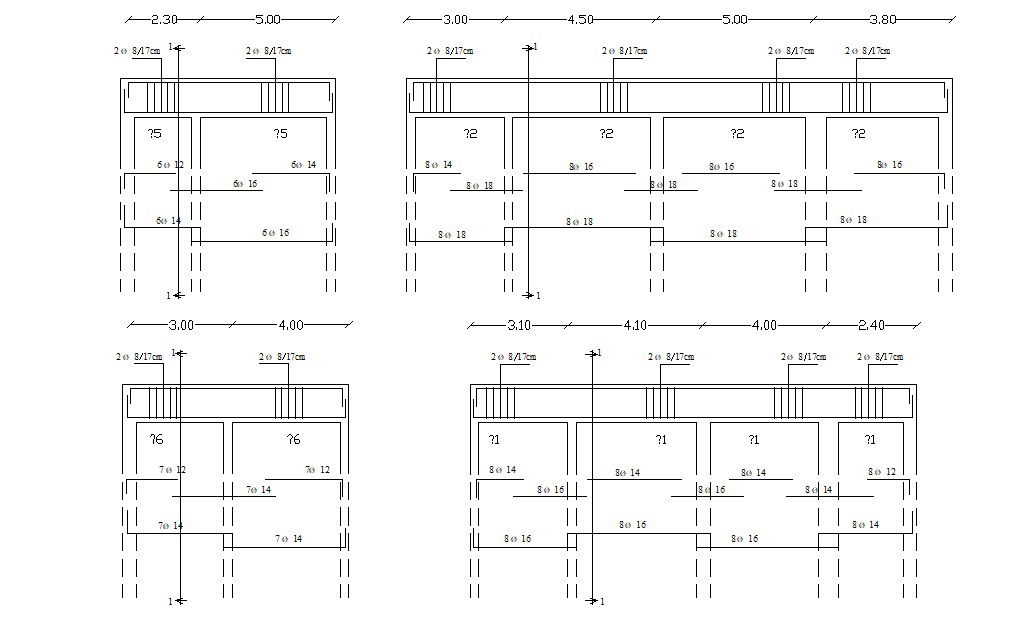Slab Beam Design Structural AutoCAD Drawing Download
Description
this is the structural detail drawing of slab beam and internal working dimension details, section line in plan some texting details about reinforcement bars dia and much more other details.
Uploaded by:
Rashmi
Solanki

