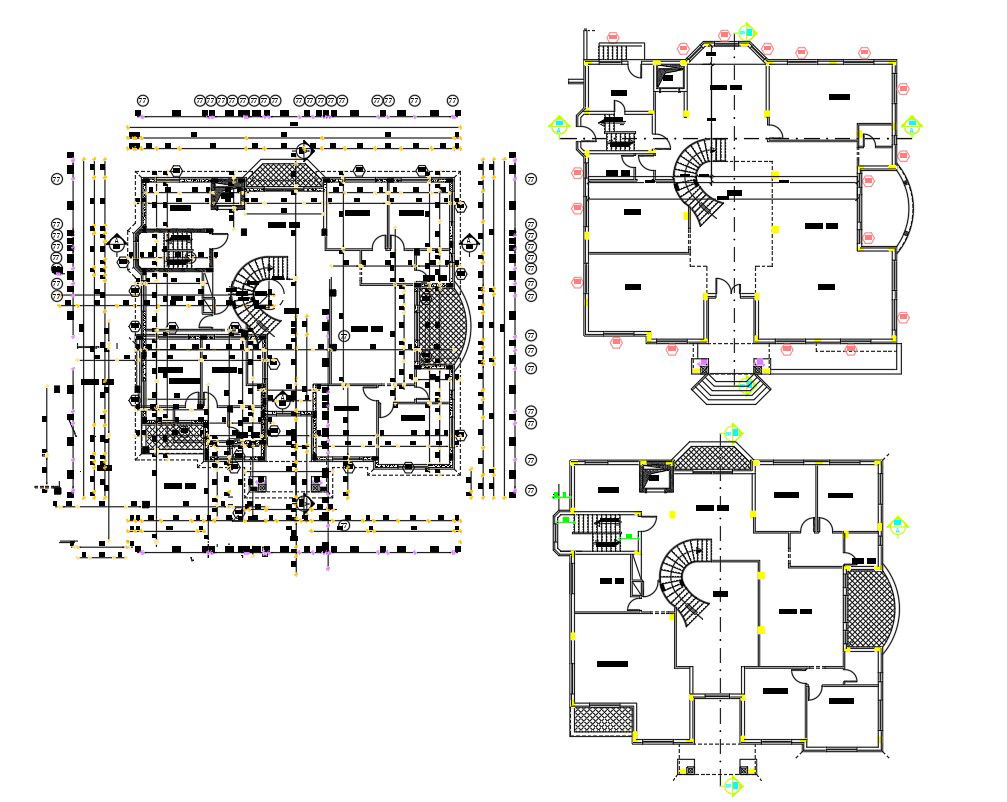Bungalow House Floor Plan AutoCAD Drawing
Description
The architecture bungalow house plan CAD drawing includes ground floor plan and first-floor plan dimension detail and centerline plan detail. download DWG file of house floor plan drawing.
Uploaded by:

