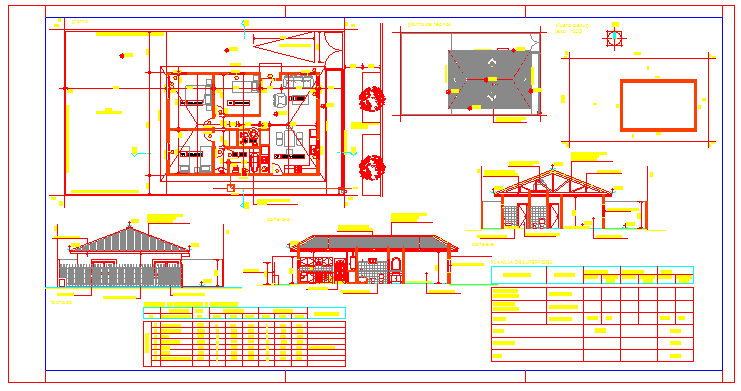Bungalow design Project
Description
This is a architectural design of bungalow project with plan Roof design,Internal section of kitchen drawing ,Furniture design in this cad file.

Uploaded by:
Fernando
Zapata
