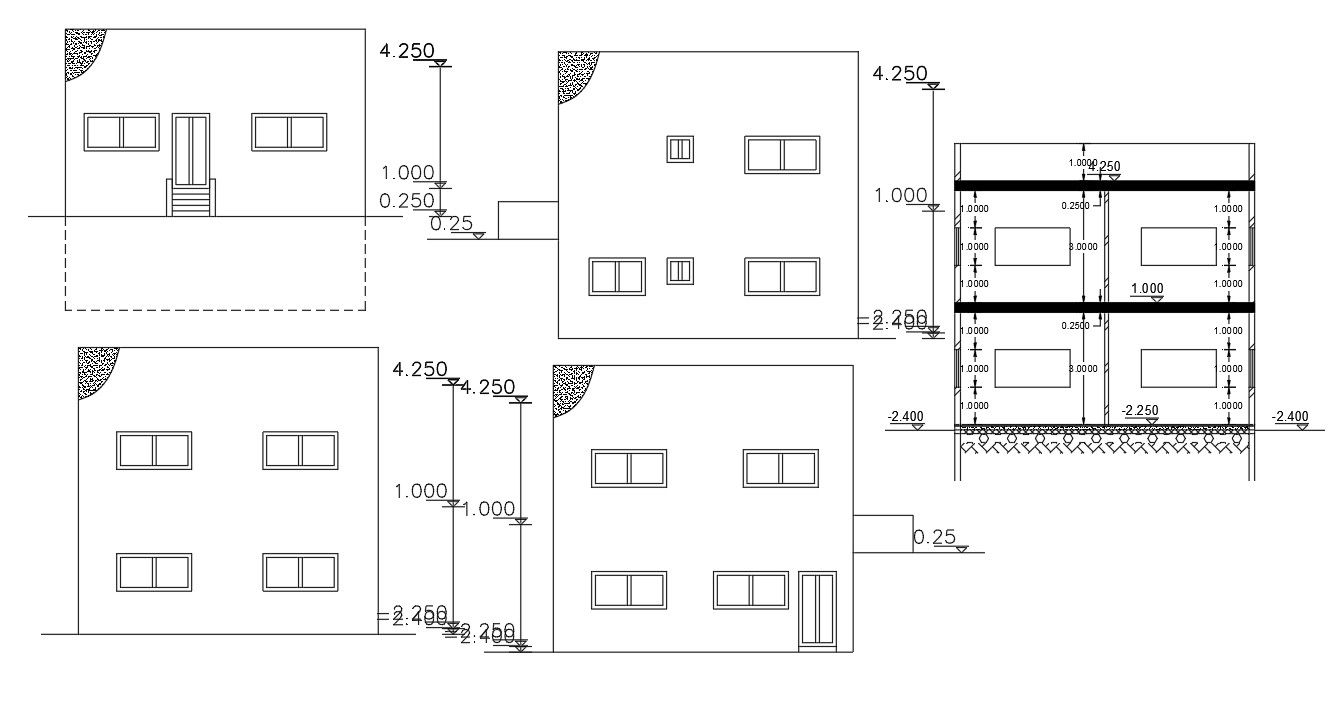650 Sq Ft House Building Design AutoCAD File
Description
650 sq ft house plans 2 bedroom building design includes elevation and section drawing with all side view and dimension detail. this is 2 storey small house building design download in AutoCAD format.
Uploaded by:

