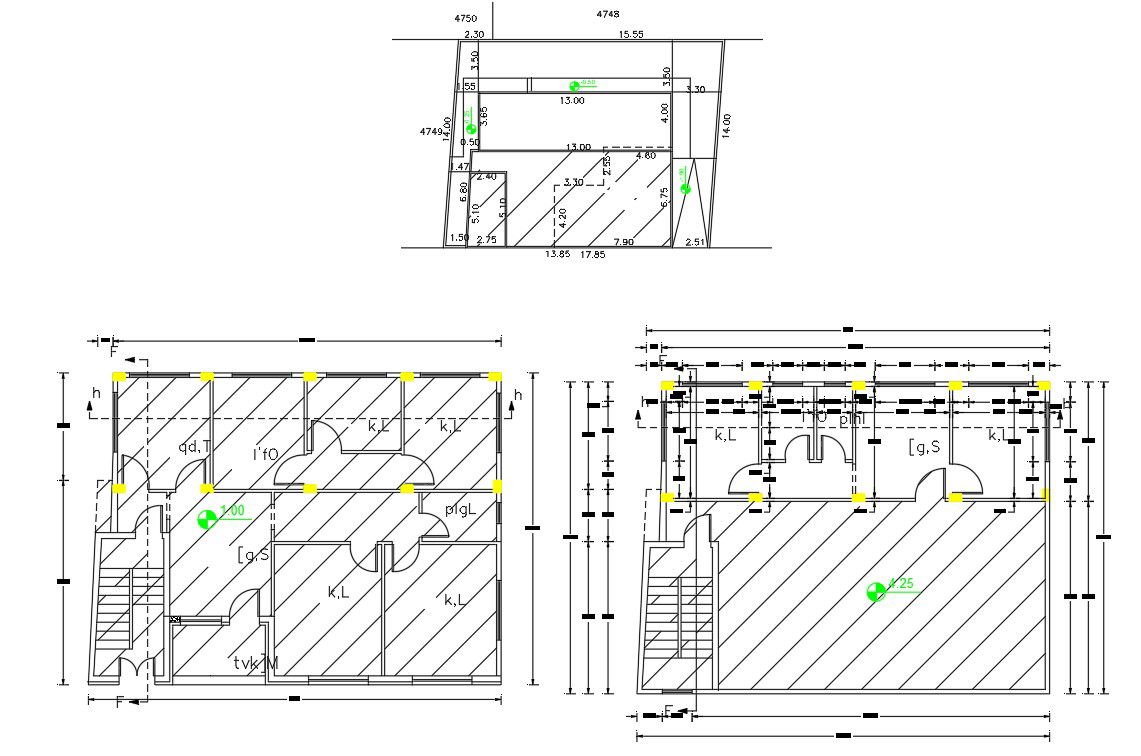House Plot And Floor Plan Design CAD Drawing
Description
the ground floor and first-floor plan of house project AutoCAD drawing includes 6 bedrooms, kitchen, drawing room, living room, staircase and open terrace area. also has a column layout plan and site plot with area survey dimension detail.
Uploaded by:
