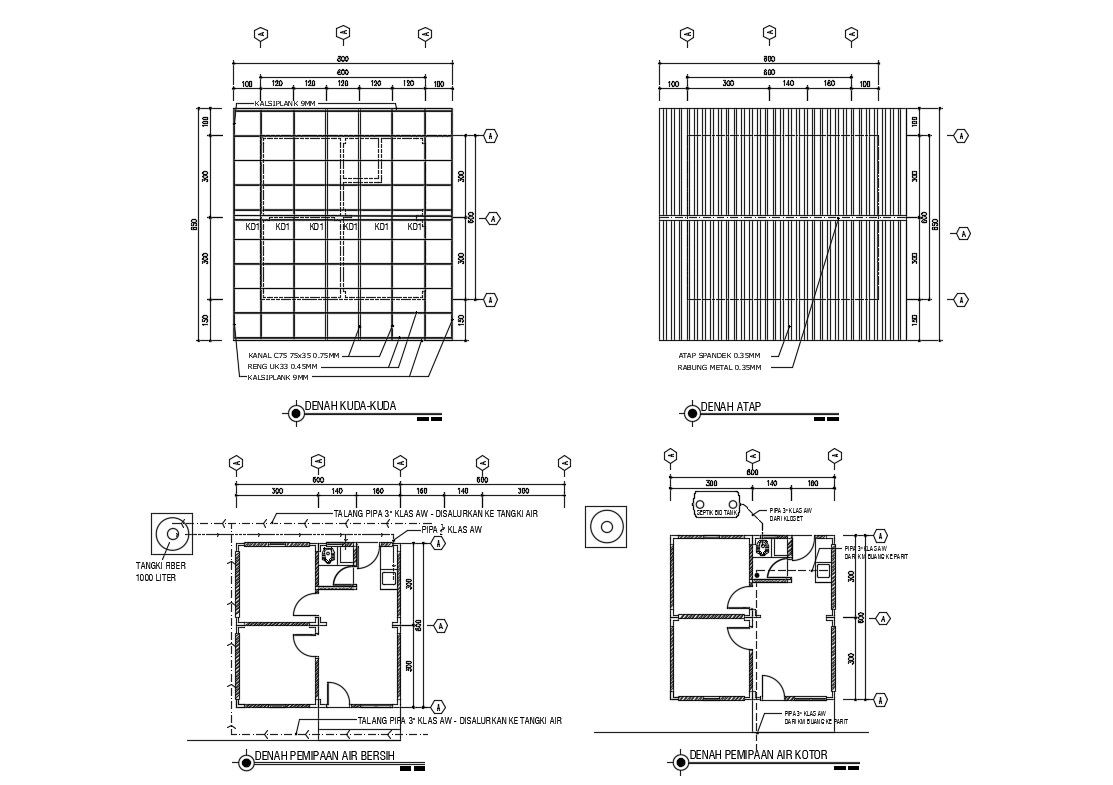Small Building Floor Plan With Working Drawing AutoCAD File
Description
floors plan of residential building design with working drawing dimension details centerline plan, roof ms truss design, basic foundation detail, toilet and kitchen sanitary marking and other more details in this drawing.
Uploaded by:
Rashmi
Solanki

