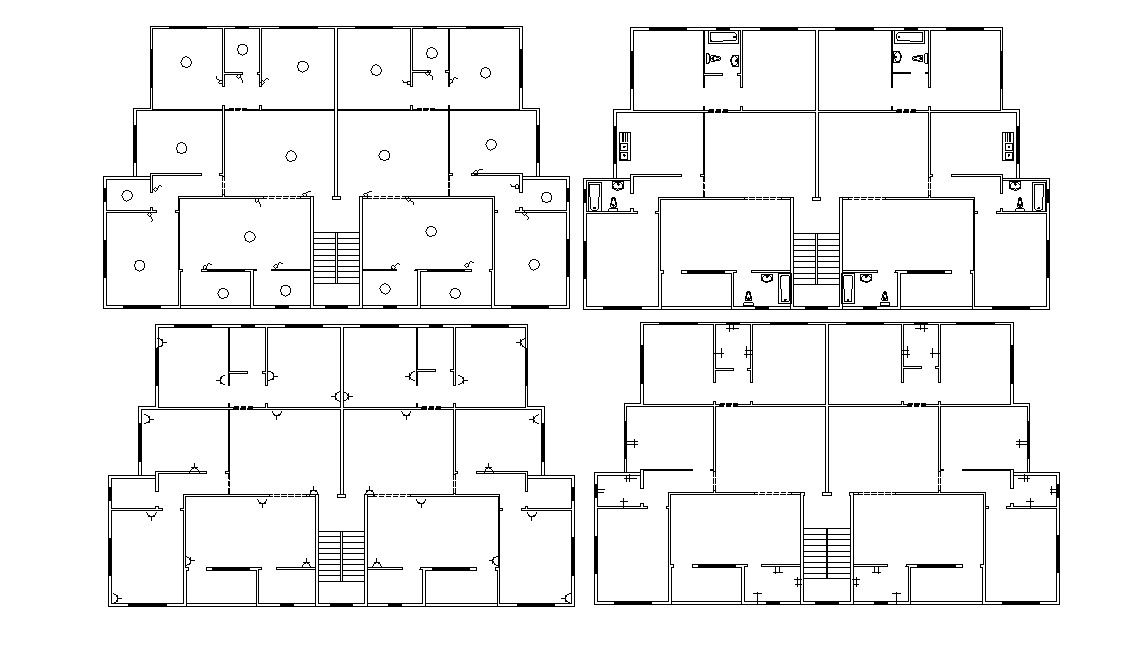Residential House Electrical Layout CAD File
Description
Residential house drawing electrical layout given of details is fan points, ceiling points, plug points, switchboards also have wiring and floor plan. download house design in AutoCAD format.
Uploaded by:

