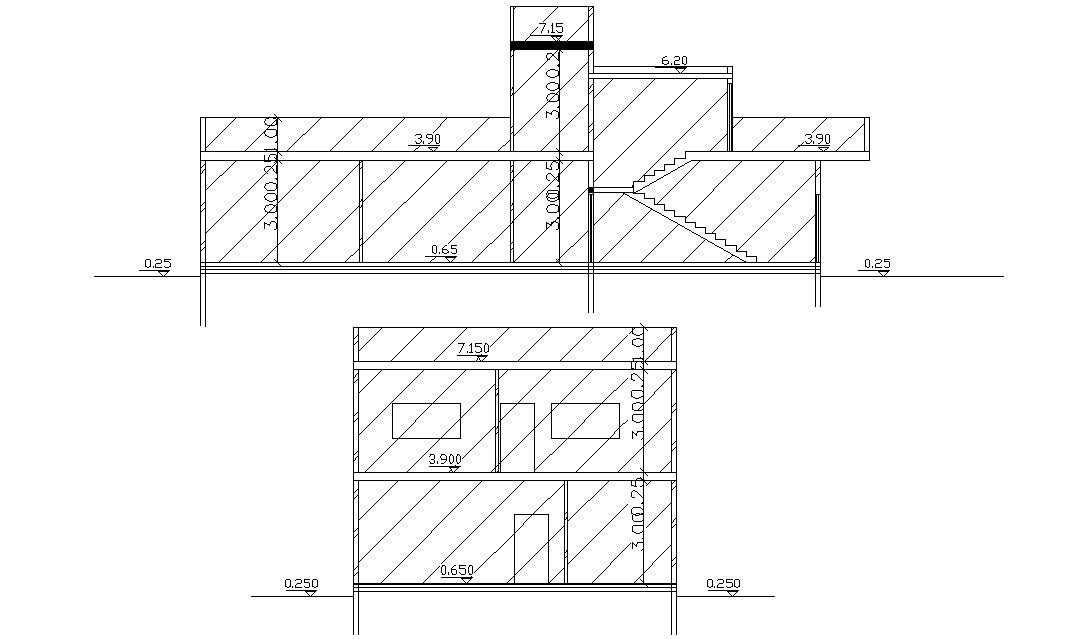Two Story Sections Of Residential Building Design DWG File
Description
architectural residential bungalow two sections with floor levels dimension, some hatching design, standard stair sections and other more details in it.
Uploaded by:
Rashmi
Solanki

