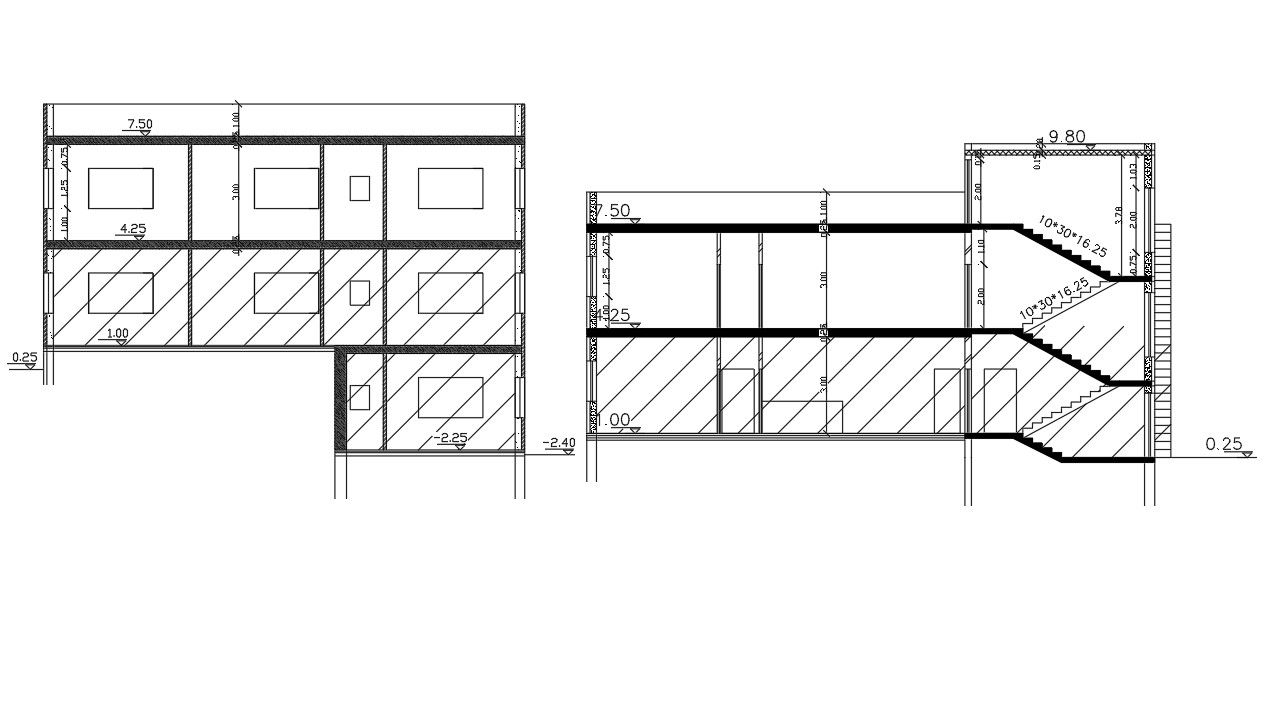Download Free Modern House Building Section Drawing
Description
Download DWG file of architecture house building section drawing DWG file floor level detail, wall section, and window marking detail. download DWG file of house section drawing.
Uploaded by:
