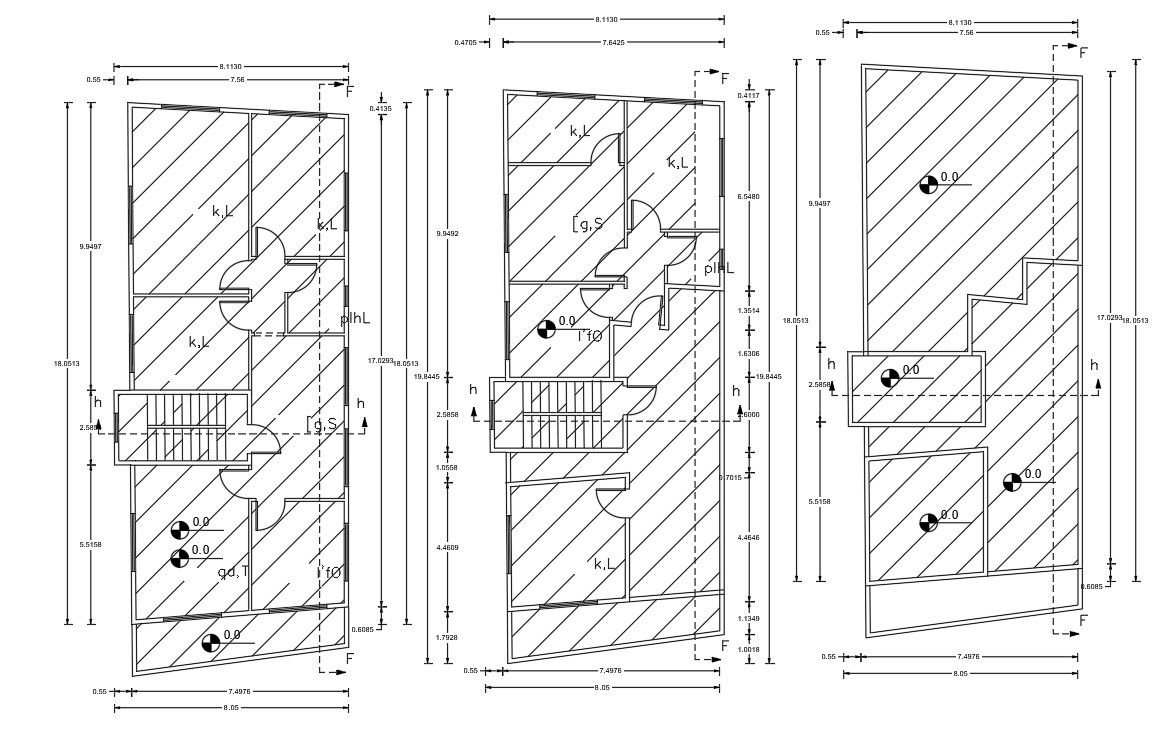1400 Square Feet 3 BHK House Apartment Plan
Description
Architecture AutoCAD drawing of 3 storey house apartment floor plan design includes 3 bedrooms, drawing room, kitchen and living area. download DWG file of 1400 sq ft house plan with dimension detail.
Uploaded by:

