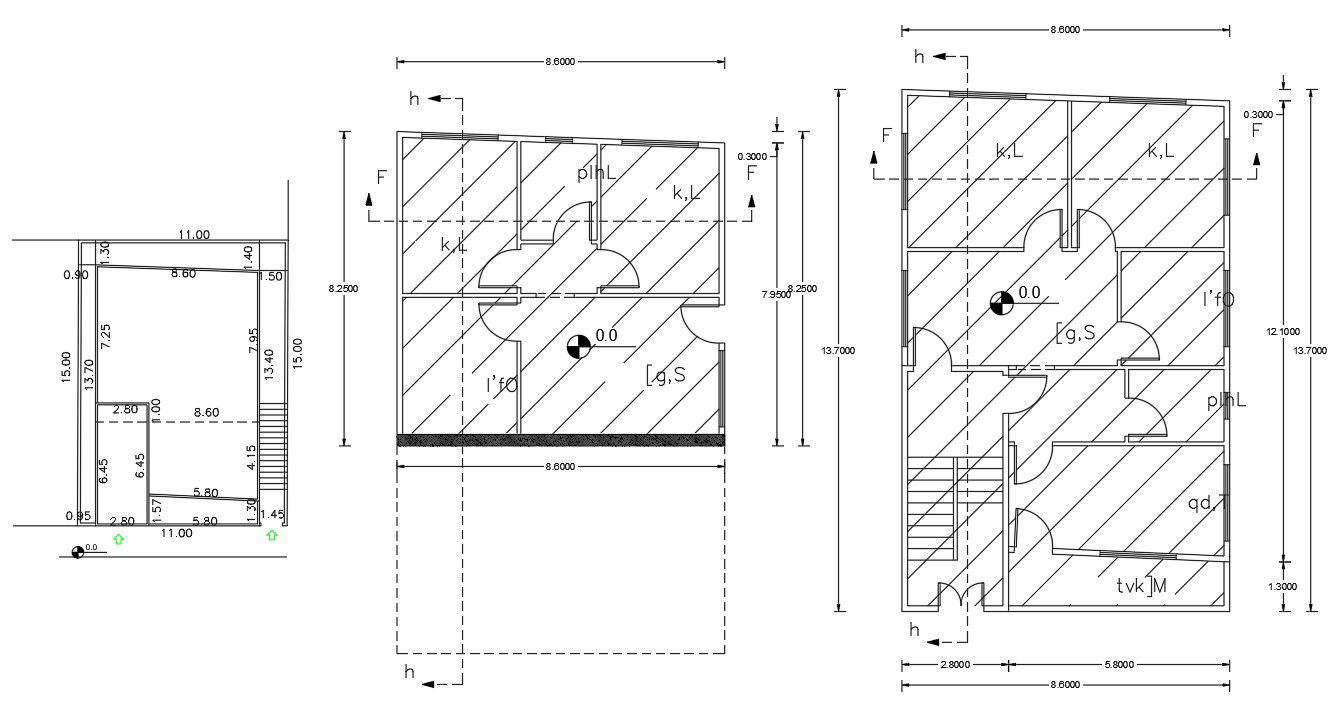26 Feet By 42 Feet Apartment House Plan Design
Description
Architecture residence apartment house floor plan design includes 1092 sq ft feet plot size land survey and arranges the spacious house of 2 BHK plan. download DWG file apartment house plan design.
Uploaded by:
