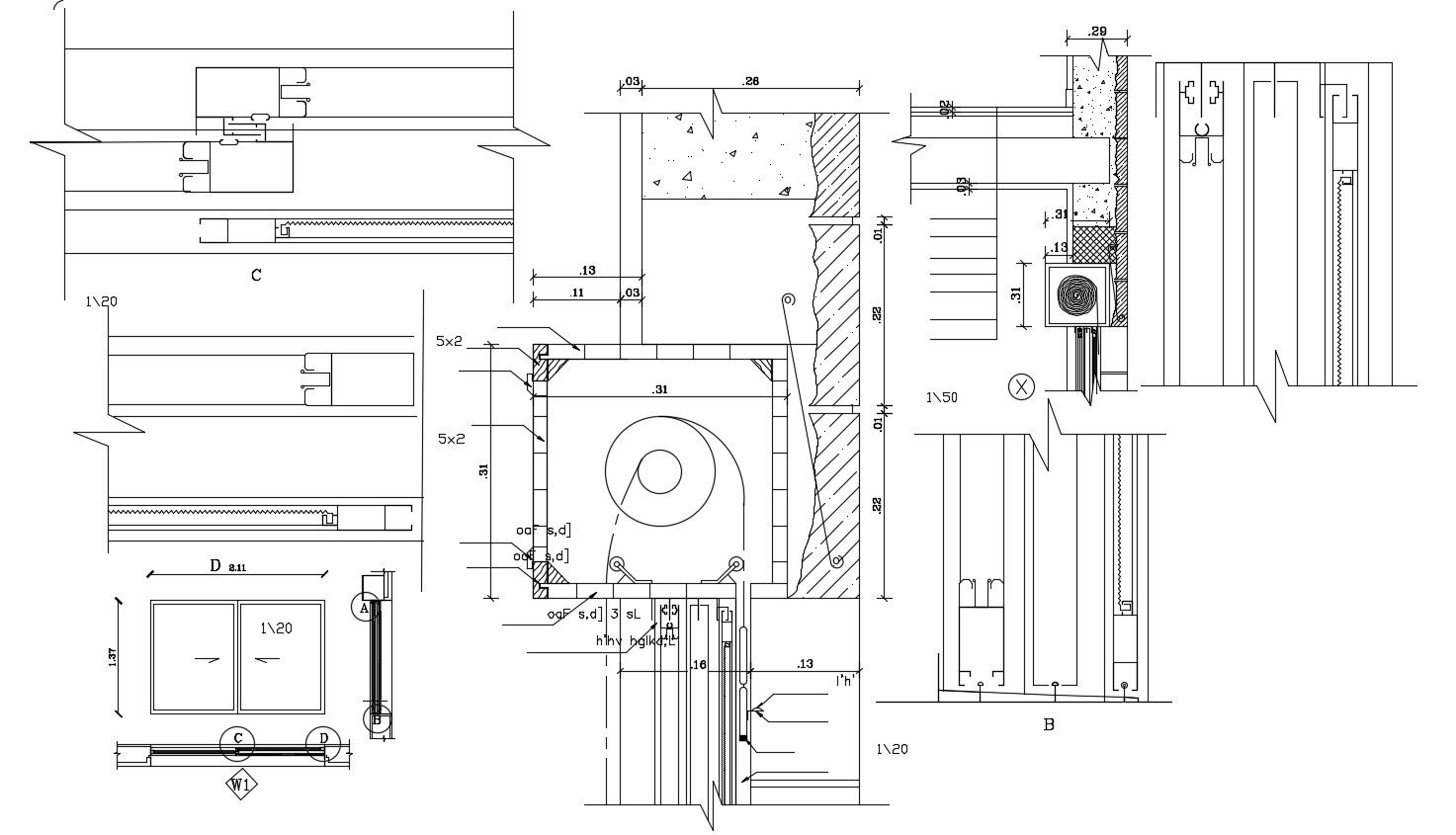Sliding Window Installation Design Free DWG File
Description
download free sliding door front elevation design and also has the detail of how to install window install in-wall and windows are made up of high-quality glass design.
File Type:
DWG
File Size:
306 KB
Category::
Dwg Cad Blocks
Sub Category::
Windows And Doors Dwg Blocks
type:
Free
Uploaded by:

