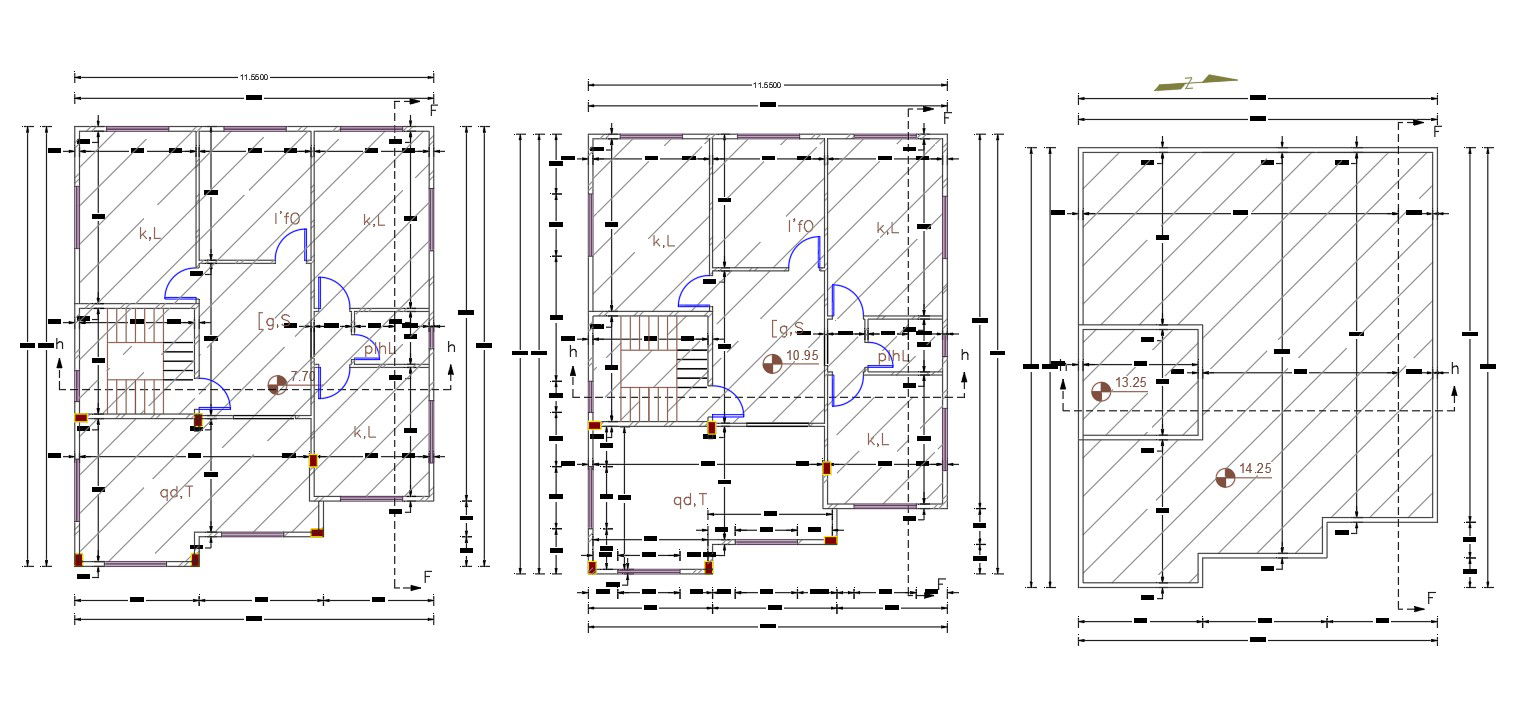45' X 60' Apartment Typical Floor Plan Design
Description
2700 sq ft plot size for typical apartment floor plan design and terrace plan that shows, 3 bedrooms, kitchen, drawing room, and 1 toilet. download 45 by 60 feet 3 BHK apartment plan design DWG file and use this for your suitable project.
Uploaded by:
