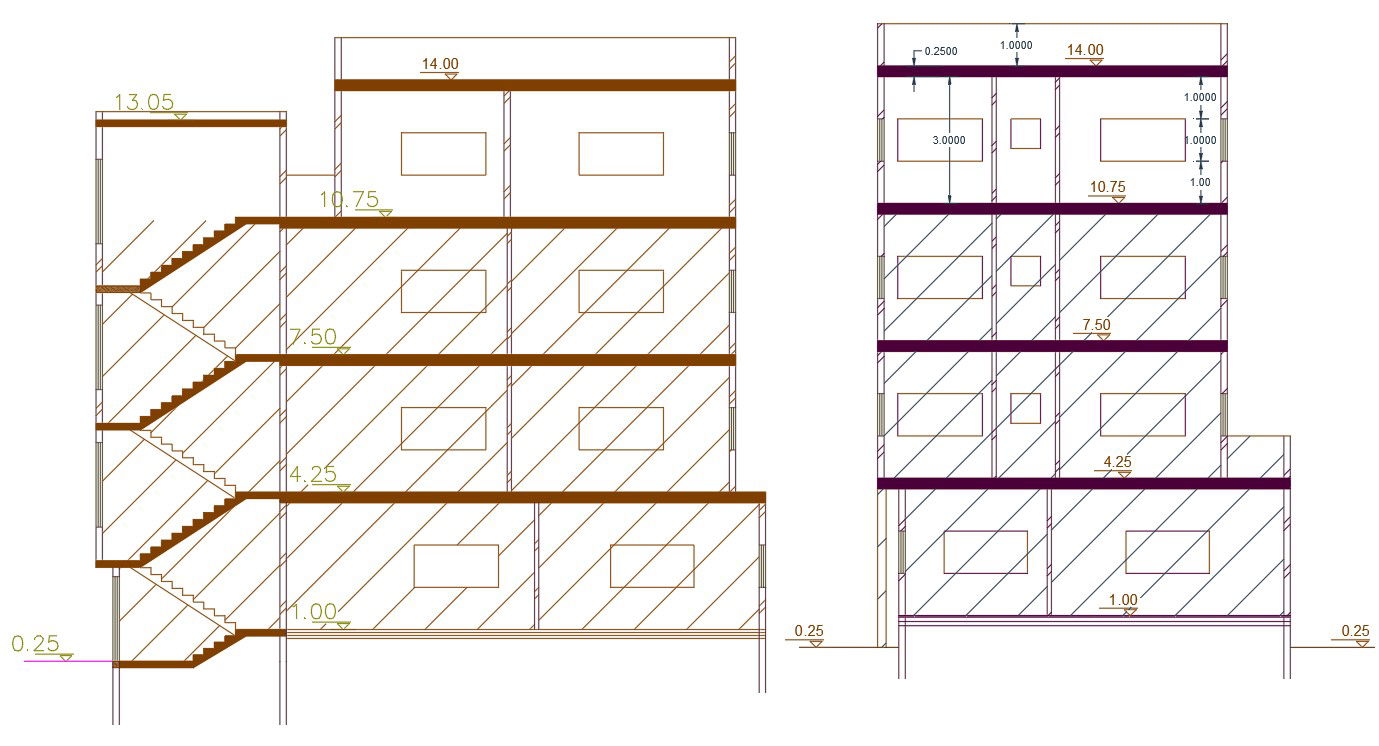2D Apartment Building Section Drawing CAD File
Description
2d CAD drawing of the apartment building section drawing in front and side view that shows standard staircase and slab with dimension detail. download Apartment building section CAD File.
Uploaded by:

