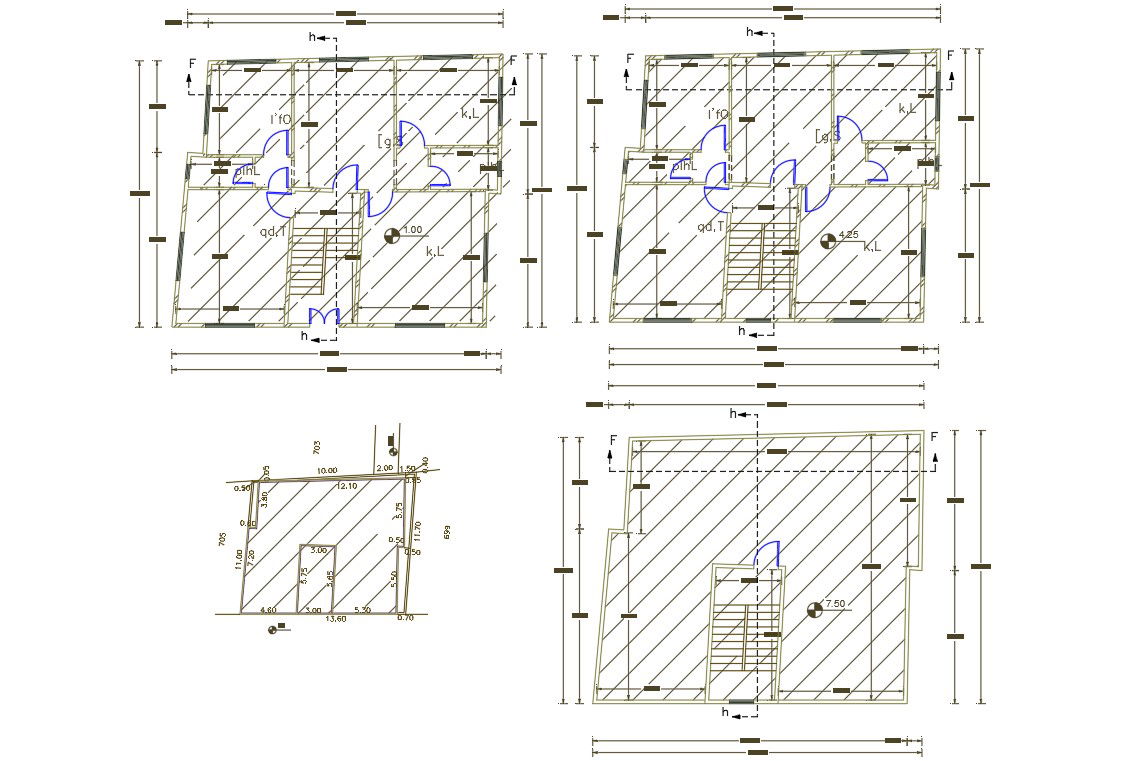32' X 42' Plot Size For 2 BHK House Plan
Description
32 X 42 feet plot size for house plan floor plan that shows 2 bedrooms, kitchen, drawing and family room with dimension detail. download 2 storey house plan with site plot plan CAD drawing.
Uploaded by:

