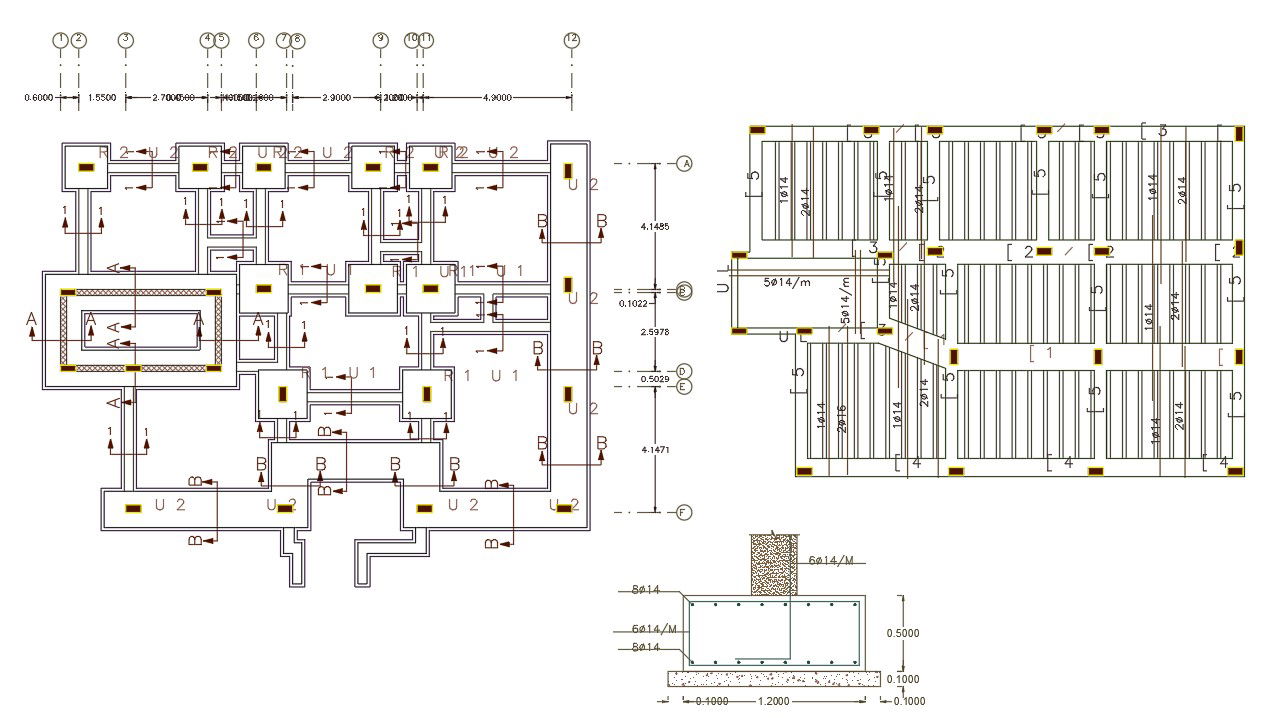1800 Sq Ft House Construction Working Plan
Description
2d CAD drawing of 1800 square feet house construction working plan which is shows foundation with excavation detail and slab bar structure design with center line and dimension detail. Download house column footing design DWG file.
Uploaded by:
