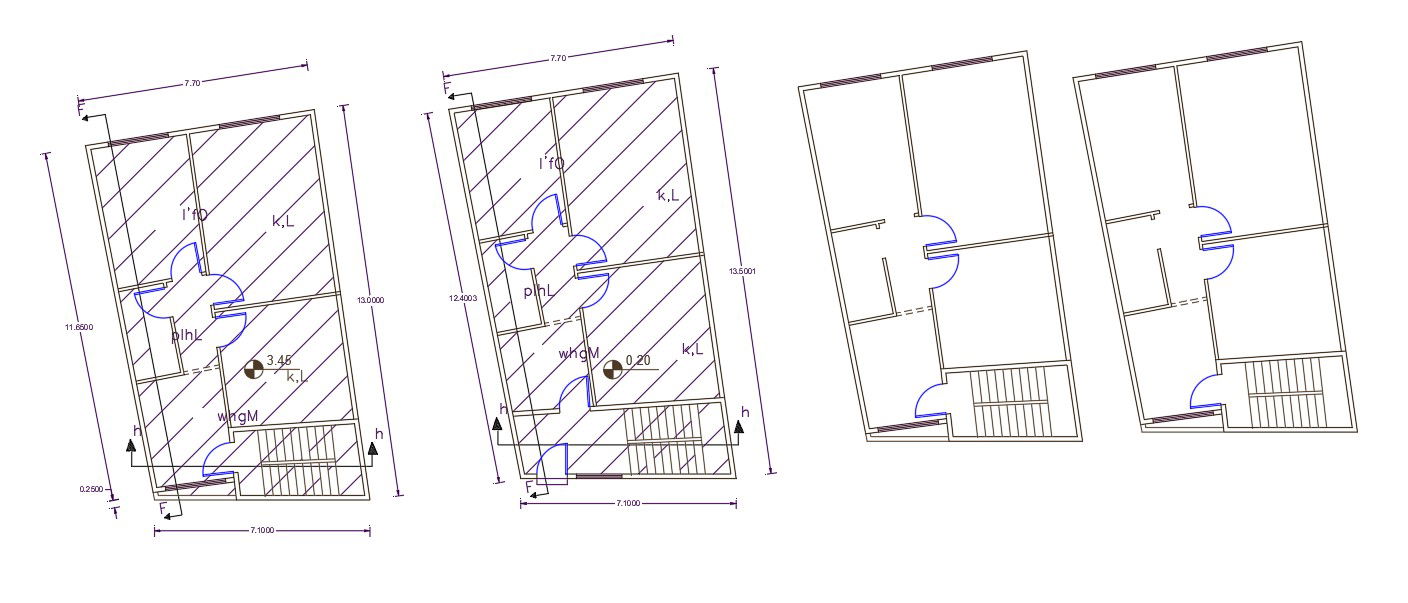25' X 40' House Plan DWG File (1000 Square Feet)
Description
25 by 40 feet plot size architecture house ground floor and first-floor plan design with dimension detail and door marking detail. download 2 storey house plan design DWG file.
Uploaded by:
