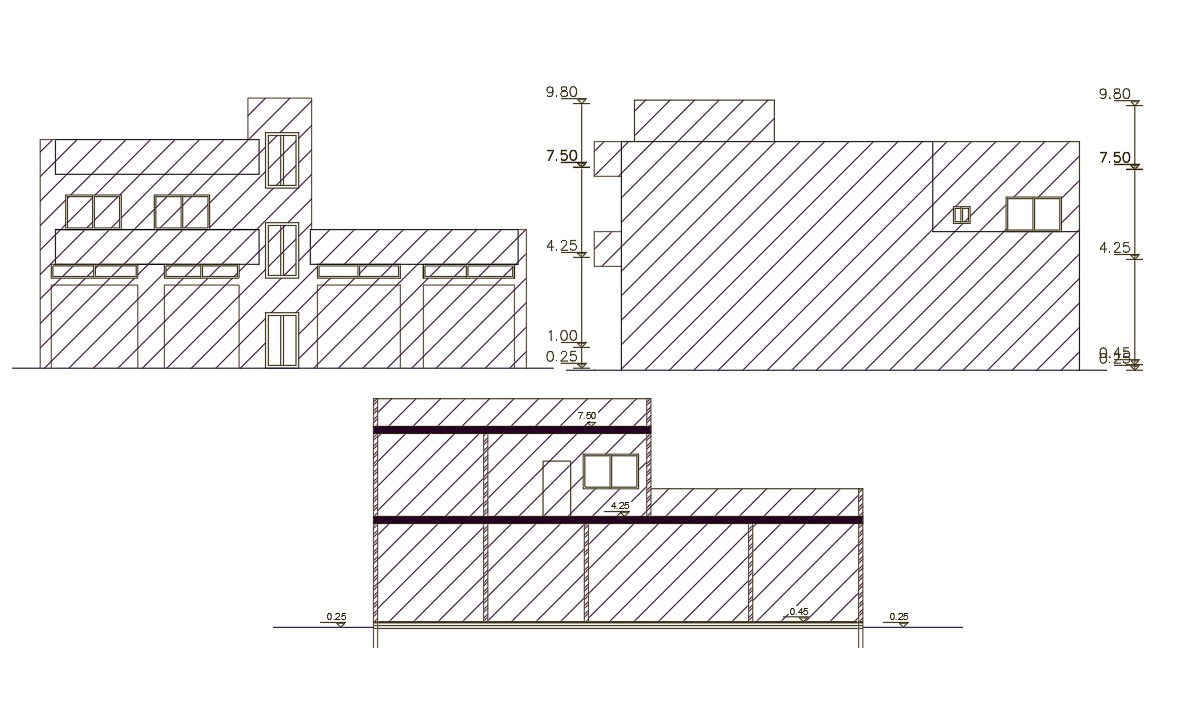Shop With House Building AutoCAD File
Description
AutoCAD drawing of shop with building design that shows retail shop on ground floor and top floor house building design. also has front elevation shop shutter and window marking detail. use download DWG file of house building design.
Uploaded by:

