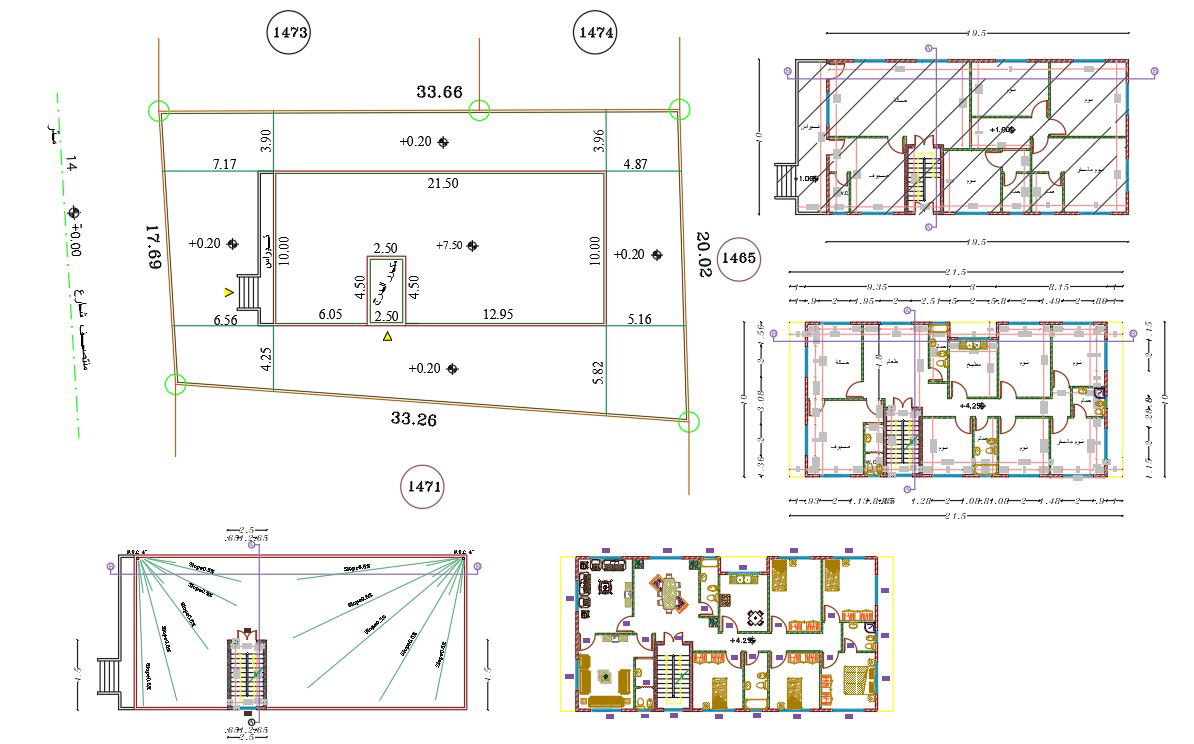32' X 70' House Plan For 5 Bedrooms Furniture Design
Description
32 by 70 feet plot size for architecture house ground floor and first floor plan CAD drawing includes 5 BHK and 3 BHK house with dimension detail. also has terrace plan and site plot town plan that shows 2240 sq ft up area and compound wall design. download house furniture plan design DWG file.
Uploaded by:
