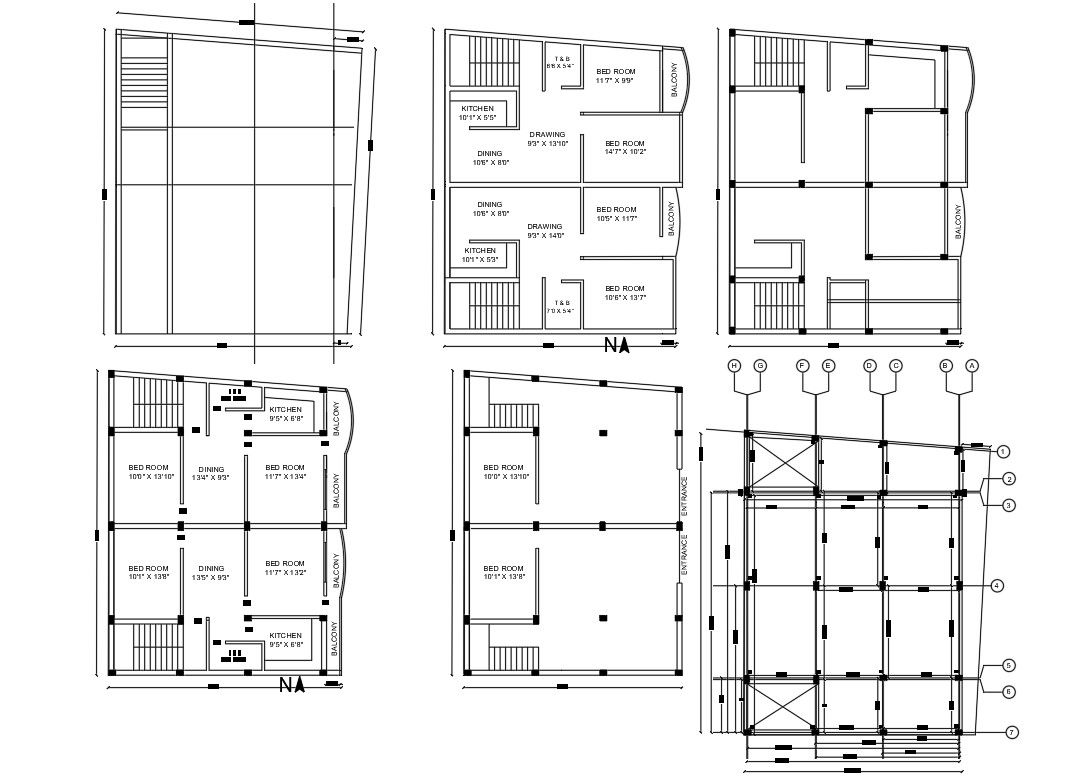Typical Floor Apartment Plan with Bedroom Sizes and Column Layout
Description
his AutoCAD DWG file is suitable for Apartment Drawing and house plan-based residential projects, presenting a detailed, typical floor apartment layout with clearly defined room arrangements. The drawing shows multiple bedroom units with marked sizes, along with drawing rooms, dining areas, and kitchen layouts planned for daily residential use. Toilet and bathroom spaces are positioned near bedrooms for functional access. Balconies are provided on selected sides to support ventilation and natural light. Internal staircase placement is clearly shown, allowing smooth vertical movement across floors. All walls, openings, and circulation paths are accurately drafted with readable dimensions, making the layout useful for apartment planning and execution.
The drawing also supports Structure Drawing and Column Details Drawing, as it includes a clear column layout plan showing column positions and alignment across the typical floor. This helps in understanding structural coordination for multi-storey residential buildings. Floor-wise zoning, entrance positioning, and room connectivity are carefully planned to allow repetition of the same floor layout. Measurements are consistently maintained across bedrooms, kitchens, staircases, and balconies. This AutoCAD DWG file is ideal for architects, civil engineers, interior designers, builders, and CAD professionals who need accurate apartment drawings focused on room layout planning, staircase arrangement, balcony placement, and column grid reference for residential construction projects.
Uploaded by:
