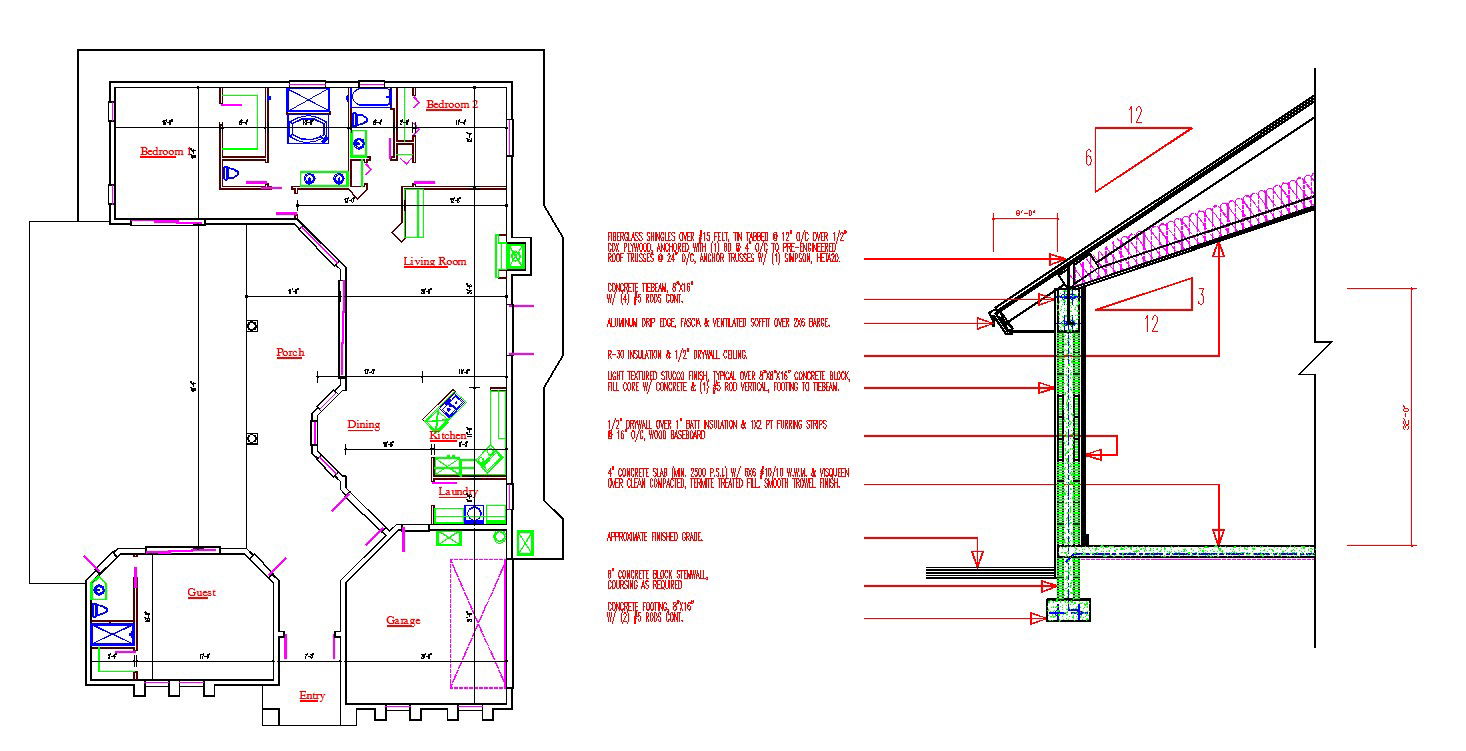House Lay-out section detail
Description
aluminum drip edge, fascia & ventilated soffit over 2x6 barge. main Entry, Porch area, Garage, geust room, dining with kitchen, bed room with bathroom etc detail include the drawing.

Uploaded by:
Jafania
Waxy
