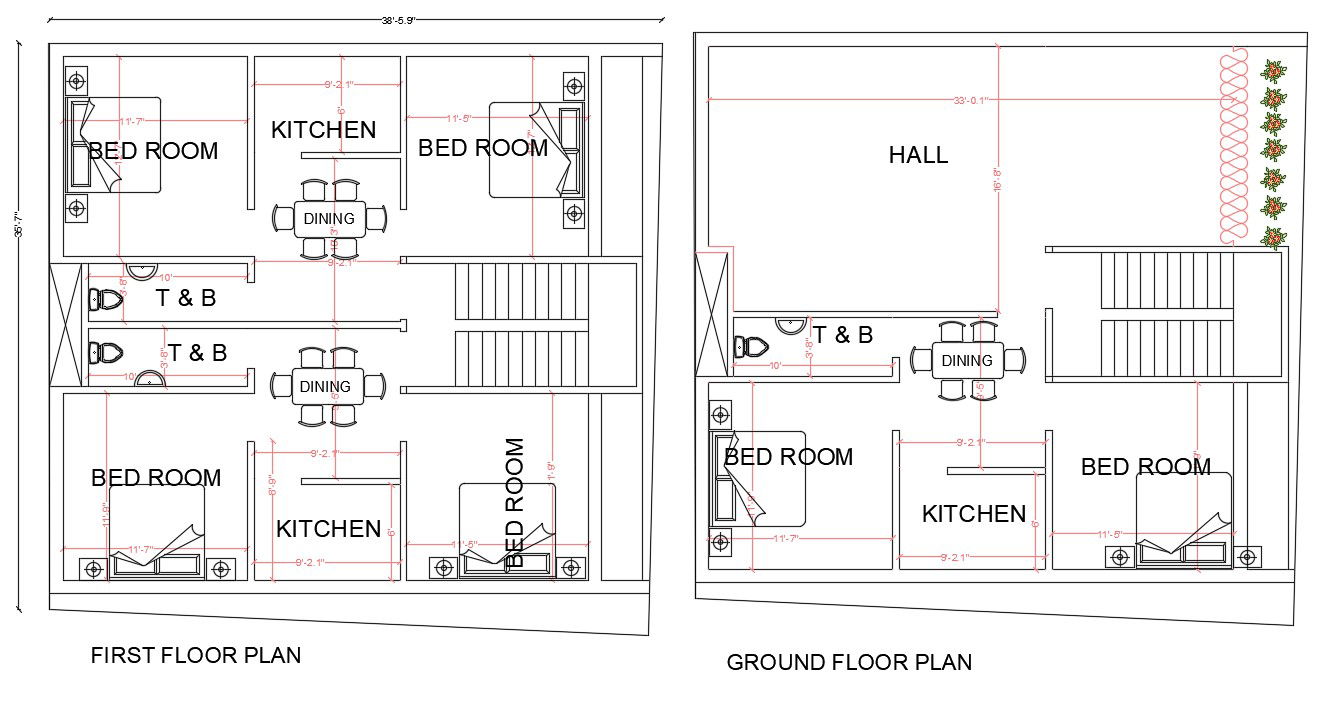38'6" X 36'7" Apartment Floor Plan DWG File
Description
38'6" X 36'7" plot size of apartment floor plan design that shows 2 bedrooms, kitchen, dining area, and toilet with dimension detail. download 2 BHK apartment furniture layout plan DWG file.
Uploaded by:

