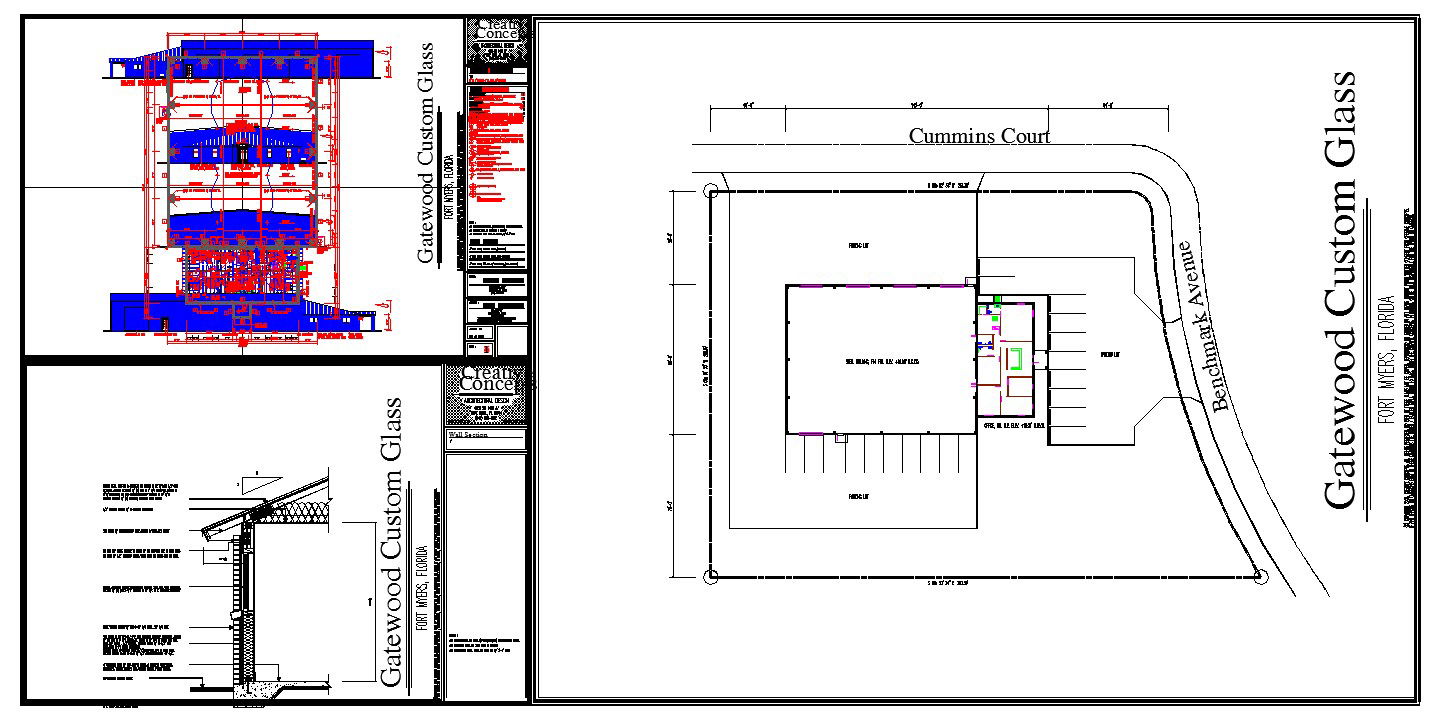Office Building design
Description
Break room, reception, office cabin, office storage, & elevation & plan lay-out detail & floor lay-out.
File Type:
DWG
File Size:
1.1 MB
Category::
Interior Design
Sub Category::
Corporate Office Interior
type:
Free

Uploaded by:
Jafania
Waxy
