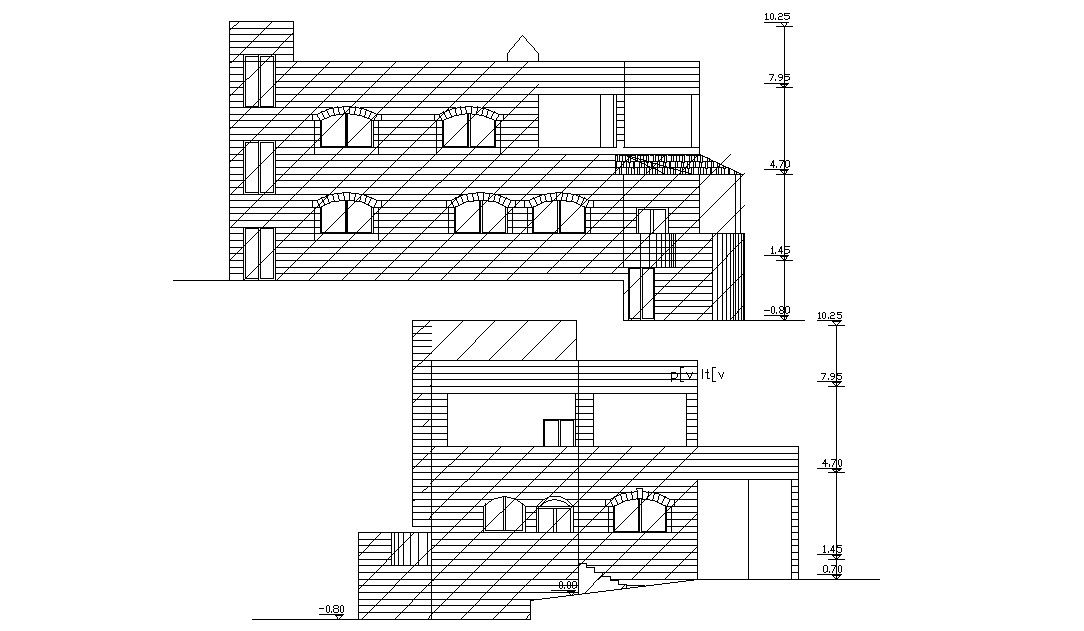Residential House Elevation Layout CAD File Download
Description
This is modern architecture drawing elevation layout provide plinth level 0.80 meter, floor level, sill level, elevation height 10.25 meter and hatching. download AutoCAD file.
Uploaded by:
