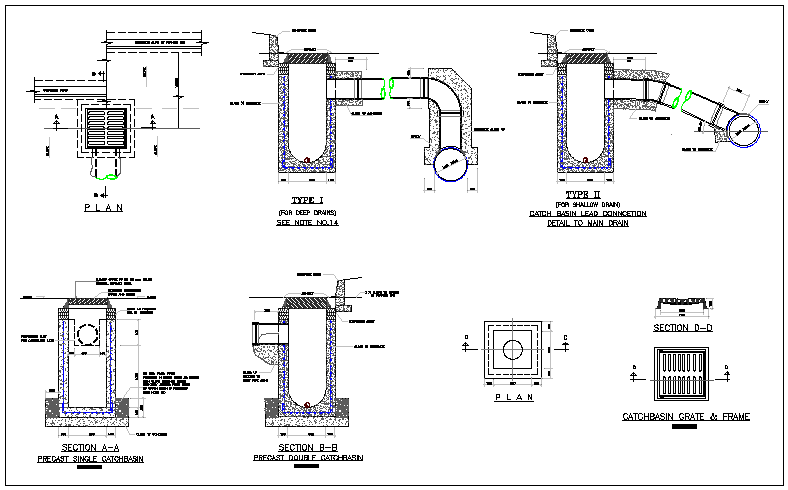Catch Basin Details
Description
This file is Catch Basin Details.In this file PRECAST SINGLE CATCH BASIN his plan, Section, Grate and frame, deep drains drawing, lead connection detail to main drain.all type of drawing available in this file.

Uploaded by:
Liam
White
