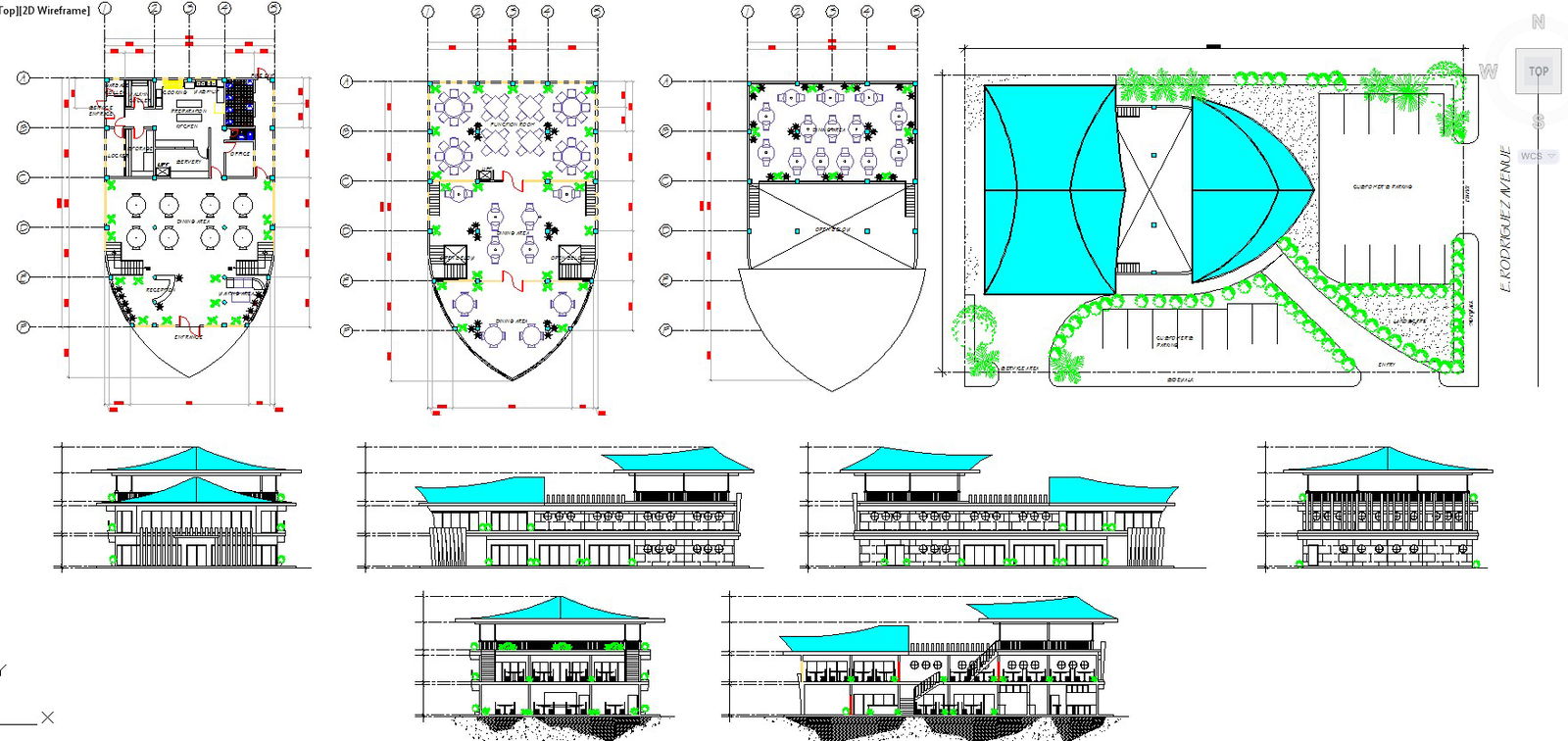Restaurant detail & layout
Description
Kitchen, Dining area, Storage, Function room, Reception area, waiting room, main Entrance, customer parking, service area, etc include the restaurant & lay out detail & elevation design.

Uploaded by:
john
kelly
