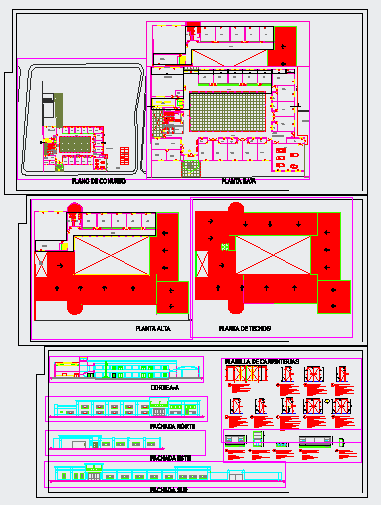Craft School Design
Description
This is a school project.School designing and planing plan, Section and elevation and carpentry door window detail drawing available in this file.

Uploaded by:
Fernando
Zapata
