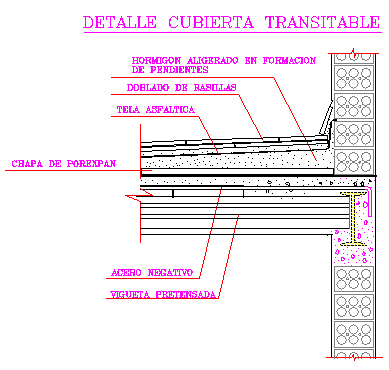Terrace detail
Description
Concrete aligerate formation detail, Ball of Rasillas, Asletic screen, pre stressed beam detail, steel detail on terrace floor level in this file.
File Type:
DWG
File Size:
36 KB
Category::
Structure
Sub Category::
Section Plan CAD Blocks & DWG Drawing Models
type:
Gold

Uploaded by:
Fernando
Zapata
