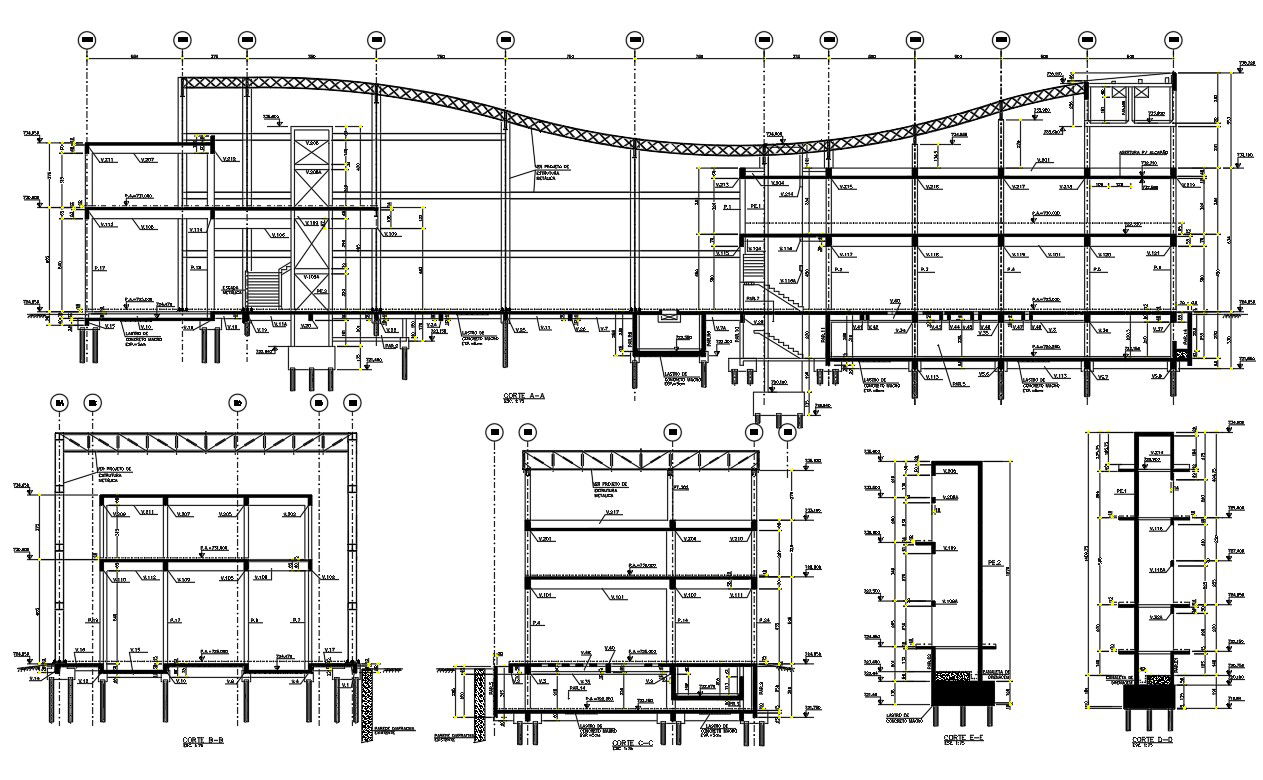AutoCAD DWG showing a elevation view of a commercial complex. Download the AutoCAD 2D file
Description
AutoCAd DWg describing about a elevational details of a commercial purpose structure. The frontal view and transversal view of the building with spacing details are also provided. Thank you for downloading AutoCAD file form our Website.

Uploaded by:
Neha
mishra
