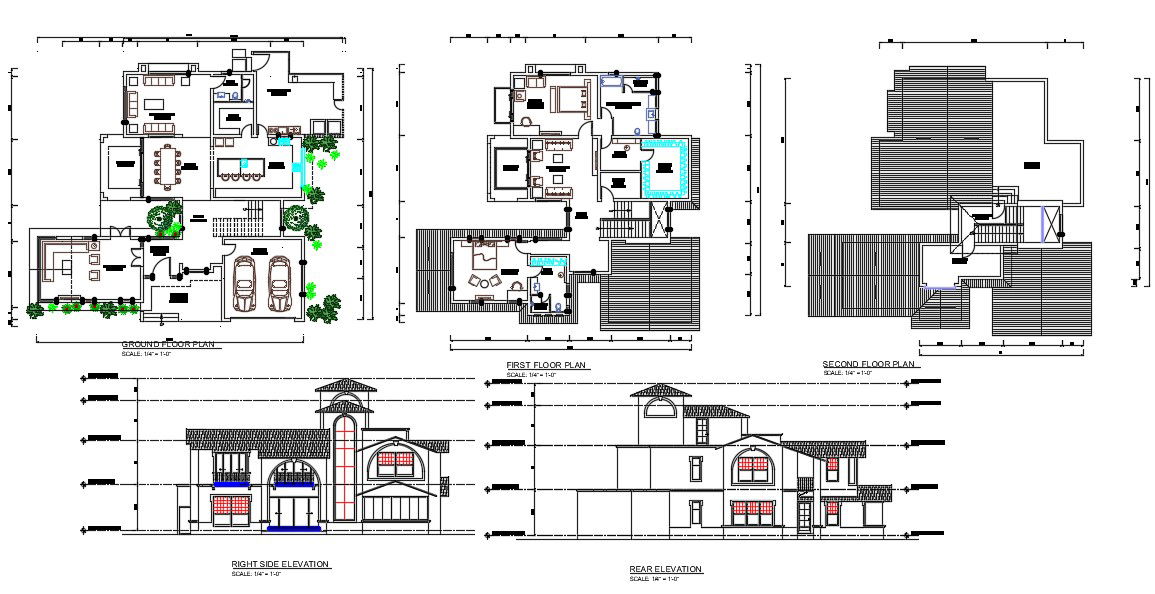Architecture Bungalow Floor Plan With Building Elevation Design DWG File
Description
The architecture residence bungalow ground floor and first floor layout plan with roof plan CAD drawing consist master bedroom with master bathroom, balcony, walk in closet, swimming pool, garden, car parking garage, entrance veranda, 25'X15' wide living rooms, foyer area, formal living room, kitchen, store room, open to sky terrace sitout, and services yard room. also has front and rear side 2 storey house building elevation design. download 5500 square feet villa house project drawing DWG file.
Uploaded by:

