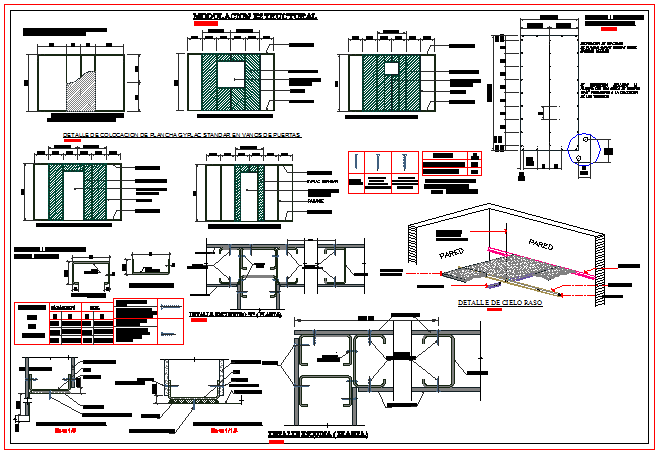Structure Beam & Column Detail
Description
Structure Beam & Column Detail. Vane trimmed In plates, two-shaped fences, Plate fixation gyplac standard,
Vain cut into an iron.
File Type:
DWG
File Size:
3.4 MB
Category::
Structure
Sub Category::
Section Plan CAD Blocks & DWG Drawing Models
type:
Gold

Uploaded by:
Wang
Fang

