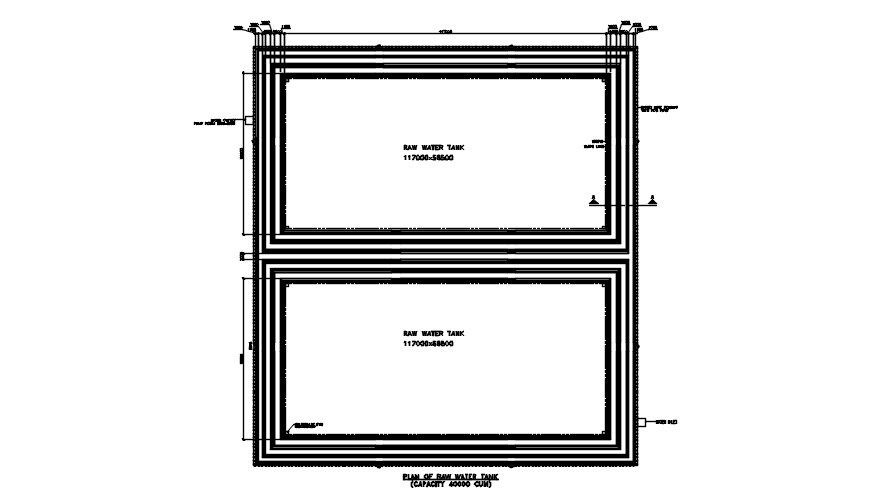Water Tank Layout Plan CAD Drawing DWG File
Description
The AutoCAD drawing of water tank layout plan that store raw water 40,000 liter storage capacity. also has RCC solid wall with dimension detail. Thank you for downloading the AutoCAD file and other CAD program from our website.
File Type:
DWG
File Size:
142 KB
Category::
Construction
Sub Category::
Construction Detail Drawings
type:
Gold
Uploaded by:

