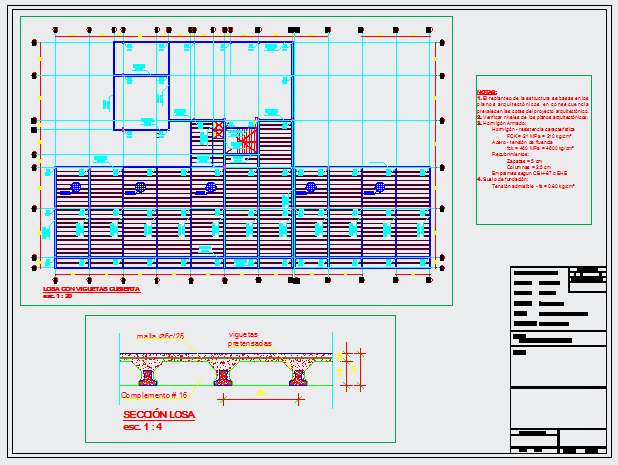Sliding rod with deck detail drawing
Description
This is a Sliding rod with deck detail drawing and also section drawing detail of slab detail in this auto cad file drawing.
File Type:
DWG
File Size:
950 KB
Category::
Structure
Sub Category::
Section Plan CAD Blocks & DWG Drawing Models
type:
Gold

Uploaded by:
Fernando
Zapata
