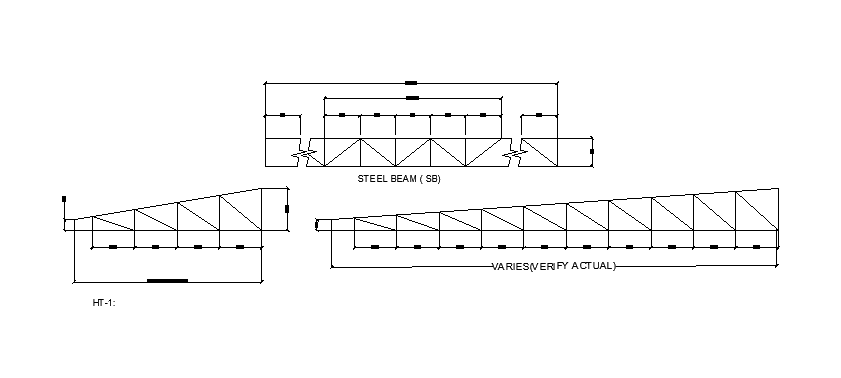Steel Beam AutoCAD Drawing Free Download DWG File
Description
The beam structure CAD drawing that mostly use for span building roof framing that shows billet steel 'intermediate" in accordance with astm specifications designation, reinforcing beams shall be free from oil or other substances that tends to weaken bond strength. Thank you for downloading the AutoCAD file and other CAD program from our website.
File Type:
DWG
File Size:
185 KB
Category::
Construction
Sub Category::
Construction Detail Drawings
type:
Free
Uploaded by:
