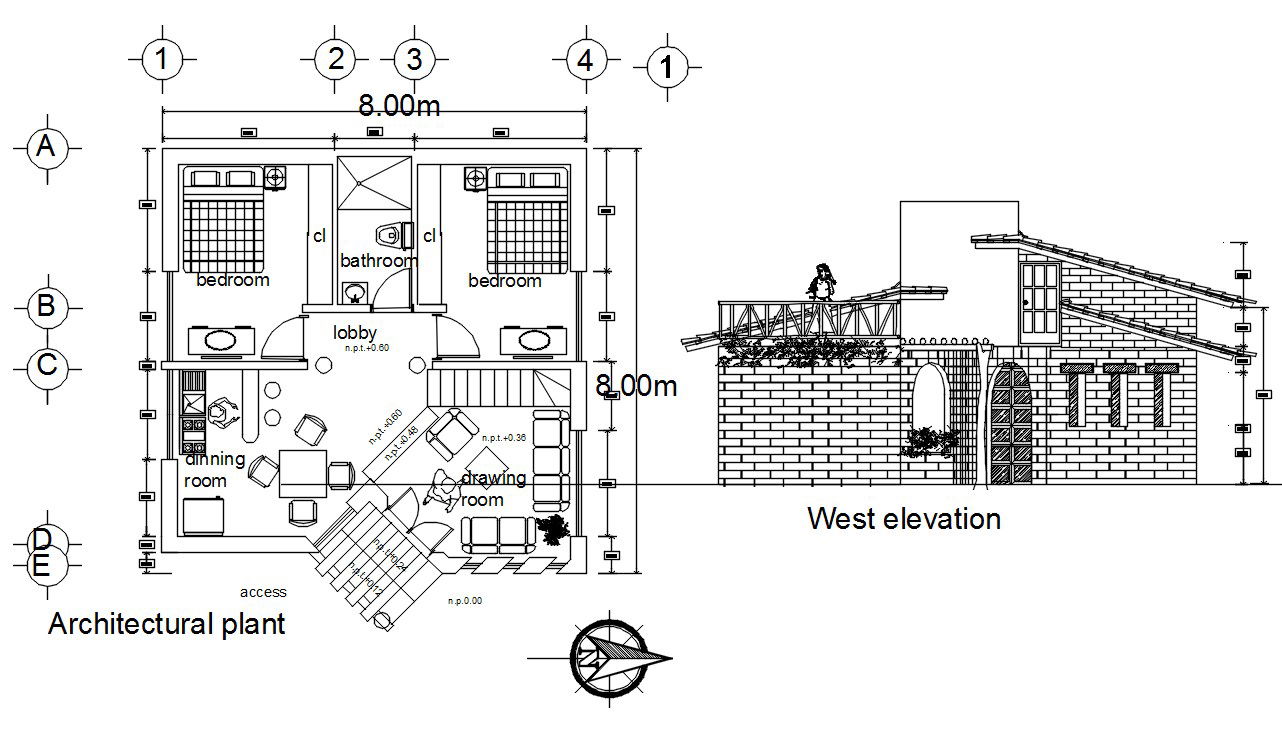8mX8m House Furniture Plan With Front Elevation Design DWG File
Description
The north facing house plan as per Vastu Shastra. The total Plot area length and breadth of the plan is 8m and 8m respectively plot size. This plan consists of 2 bedroom, kitchen, dining area, drawing room and lobby with all dimension detail. also has single story house building front elevation design.
Uploaded by:
